
Information
A DESIGNLAB PLT
ADD: 14B, Jalan Mutiara 1/1, Taman Mutiara Mas, 81300 Johor Bahru, Johor, Malaysia
TEL: 016 7800 347
EMAIL: adesignlab.ad@gmail.com
Information
A DESIGNLAB PLT
ADD: 14B, Jalan Mutiara 1/1, Taman Mutiara Mas, 81300 Johor Bahru, Johor, Malaysia
TEL: 016 7800 347
EMAIL: adesignlab.ad@gmail.com
Tucked away in a veritable paradise of a development, this home makes a simple but bold statement with its classic colour scheme and offbeat decorative choices.
A truly unique eco township largely due to the majestic waterfalls surrounding it, Setia Eco Cascadia is an architectural masterpiece from its breath-taking landscapes to its exclusive facilities. One lucky homeowner in this nature-centric development wanted their residence to be more than a simple retreat where they can escape from the hustle and bustle of the city. A dreamy artist at heart, they craved an abode that could inspire their creative endeavours while still paying tribute to the development’s vibrant ecosystem.
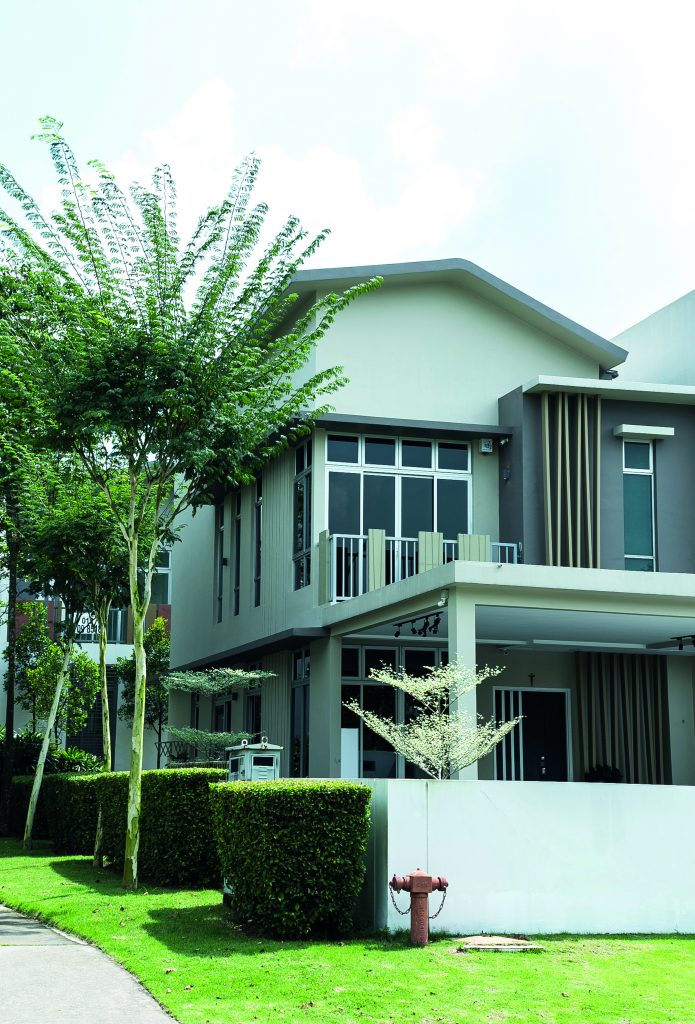 In response to this, Aveline Chaw opted for a modern contemporary concept that kept things deceptively simple by restricting the design’s more intricate details to specific elements of the house. Additionally, the design honoured nature by using the appropriate materials such as wood and stone in such a way that they blended perfectly with its largely monochromatic colour scheme. Further emphasising the residence’s intimate connection with nature are the smattering of greenery at selected locations which also serve to add some colour to the palette and the small koi pond in the garden.
In response to this, Aveline Chaw opted for a modern contemporary concept that kept things deceptively simple by restricting the design’s more intricate details to specific elements of the house. Additionally, the design honoured nature by using the appropriate materials such as wood and stone in such a way that they blended perfectly with its largely monochromatic colour scheme. Further emphasising the residence’s intimate connection with nature are the smattering of greenery at selected locations which also serve to add some colour to the palette and the small koi pond in the garden.
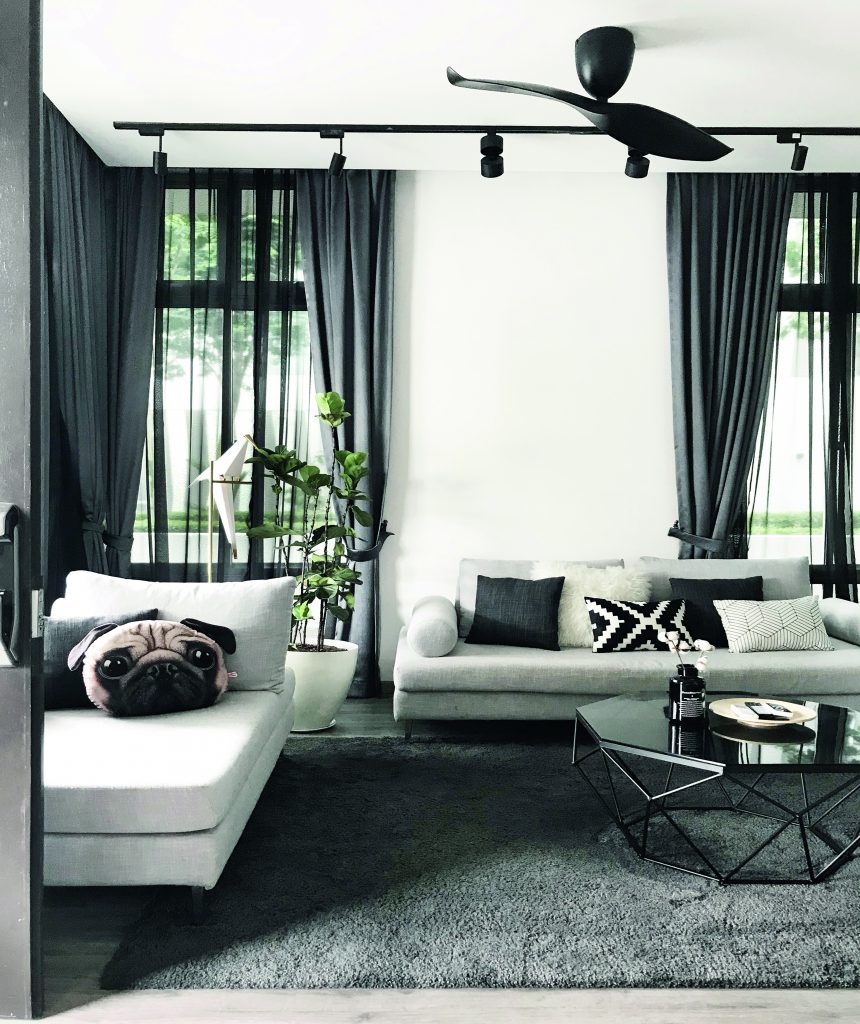 Large windows and glass doors located throughout the home as well as the open layout concept allow voluminous amounts of natural light to stream unfiltered inside. This is especially true in the case of the living room which has been equipped with black track lights that will provide the necessary illumination at night. Equipped with white upholstered sofas and a black octagonal coffee table, the space has a dash of quirky charm to it thanks to its eclectic collection of throw pillows.
Large windows and glass doors located throughout the home as well as the open layout concept allow voluminous amounts of natural light to stream unfiltered inside. This is especially true in the case of the living room which has been equipped with black track lights that will provide the necessary illumination at night. Equipped with white upholstered sofas and a black octagonal coffee table, the space has a dash of quirky charm to it thanks to its eclectic collection of throw pillows.
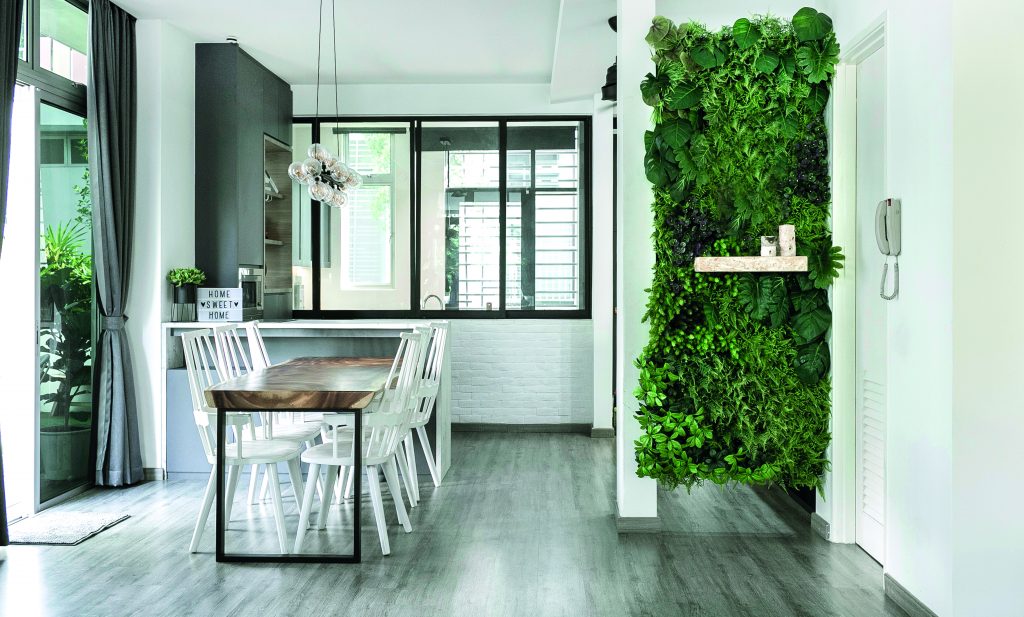 Meanwhile, the dining area is slightly more in tune with nature albeit in a slightly unconventional way thanks to the decision to use a dining set with a dining table made out of reclaimed wood. Right next to it is the kitchen which obeys both the overall palette and material selection by pairing its white marble kitchen peninsula with dark grey kitchen cabinets. Adding to this is the green wall that is a crucial part of the small prayer altar made out of thick chipboard nearby.
Meanwhile, the dining area is slightly more in tune with nature albeit in a slightly unconventional way thanks to the decision to use a dining set with a dining table made out of reclaimed wood. Right next to it is the kitchen which obeys both the overall palette and material selection by pairing its white marble kitchen peninsula with dark grey kitchen cabinets. Adding to this is the green wall that is a crucial part of the small prayer altar made out of thick chipboard nearby.
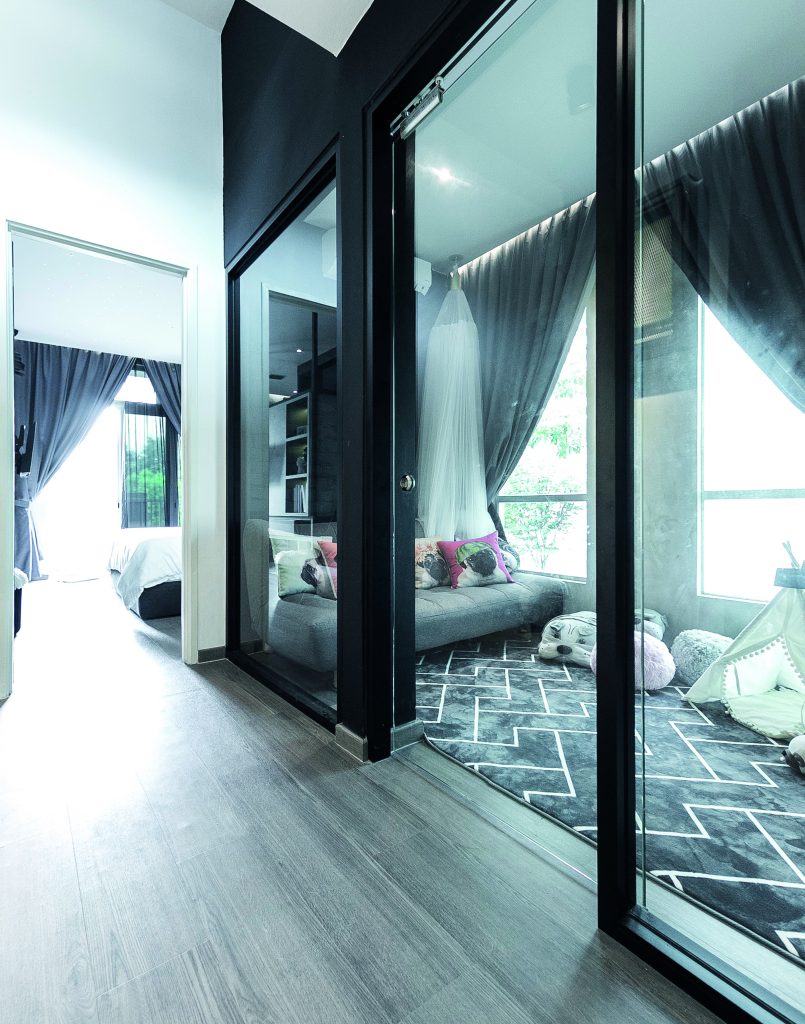 Up past the stairs with its black metal grill and rough concrete wall are the more private spaces of the home which include an AV room that has been sectioned off with glass panels and a glass door. Positively bursting with personality, this room oozes character from the unique shape of its floor tiles to the homeowner’s large collection of pug memorabilia on display here.
Up past the stairs with its black metal grill and rough concrete wall are the more private spaces of the home which include an AV room that has been sectioned off with glass panels and a glass door. Positively bursting with personality, this room oozes character from the unique shape of its floor tiles to the homeowner’s large collection of pug memorabilia on display here.
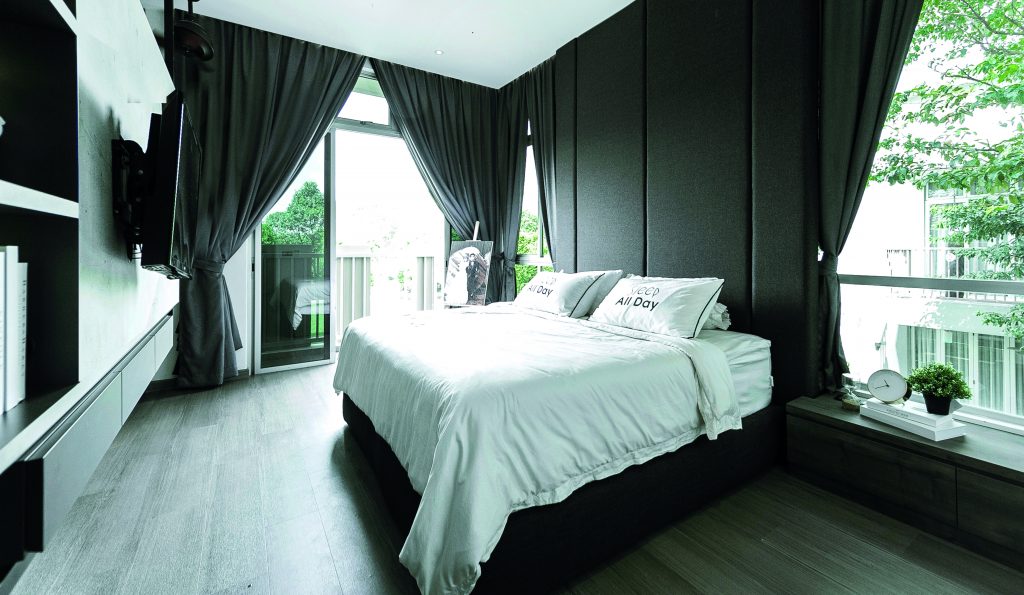 In sharp contrast, the master bedroom sports the same simple aesthetic that the rest of the residence has although it has its own surprise defining element in the form of its fibre optic star ceiling.
In sharp contrast, the master bedroom sports the same simple aesthetic that the rest of the residence has although it has its own surprise defining element in the form of its fibre optic star ceiling.
For more information, visit A DesignLab Plt