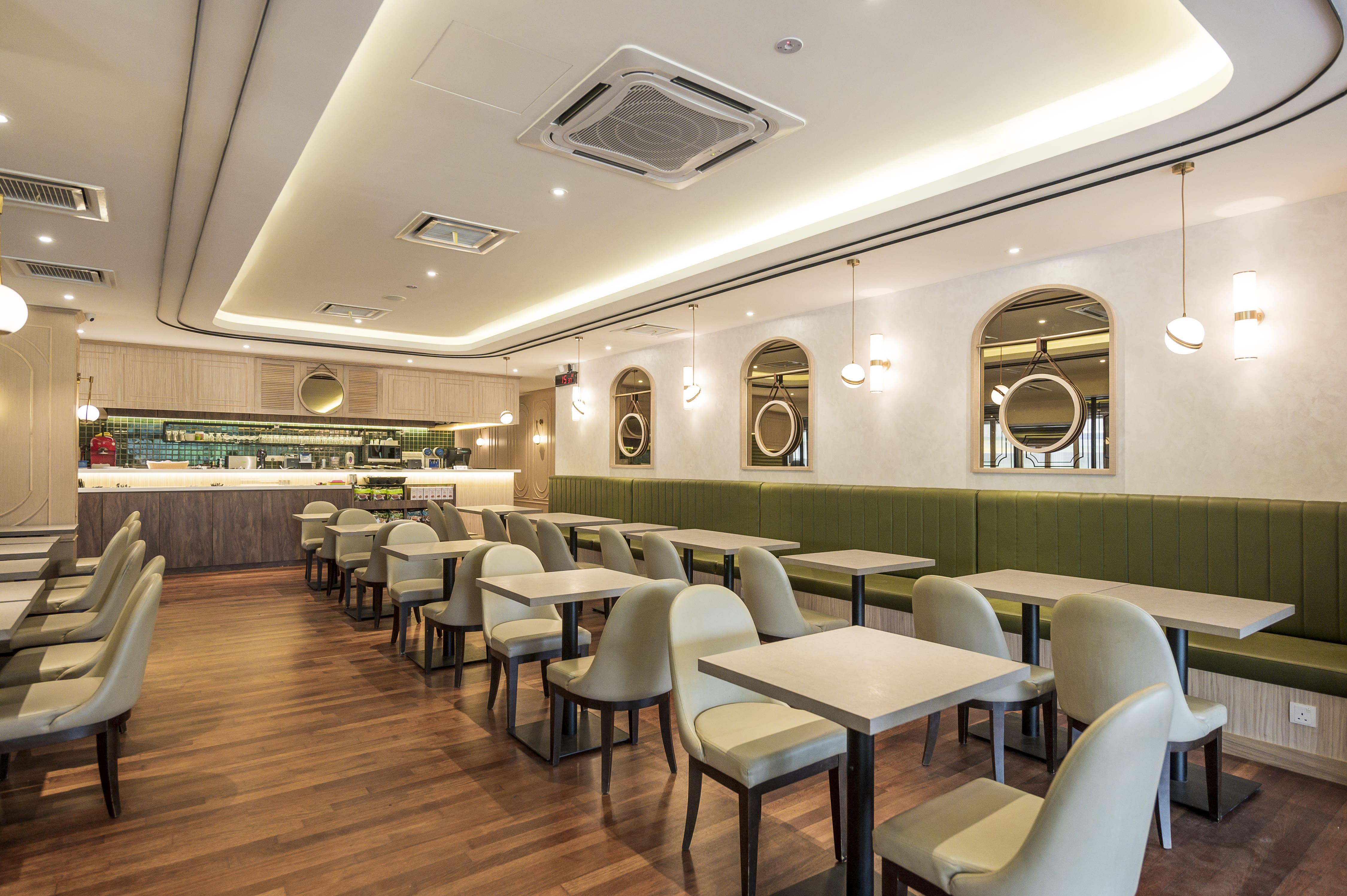
Information
A PLUS INTERIOR PLT
TEL: 03 2778 4491 / 017 638 8446
Information
A PLUS INTERIOR PLT
TEL: 03 2778 4491 / 017 638 8446
The designer office displays versatility and ingenuity when combining different colours and materials together for an environment for work and relaxation
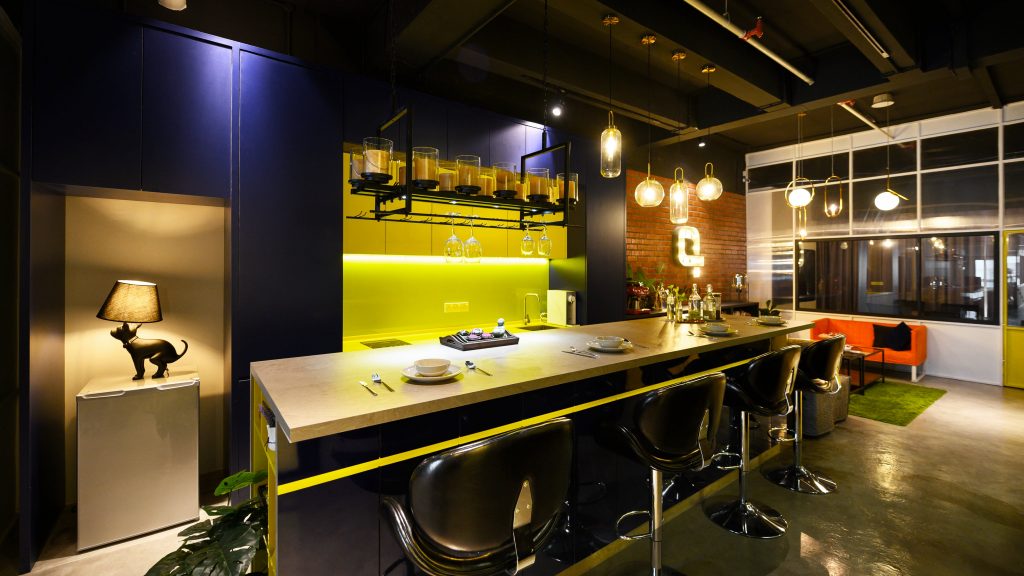
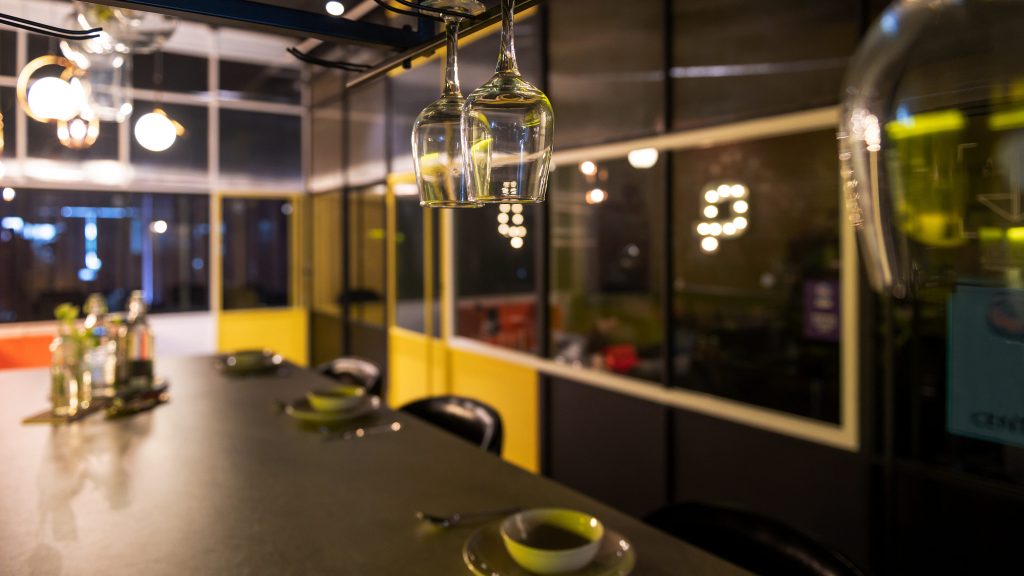
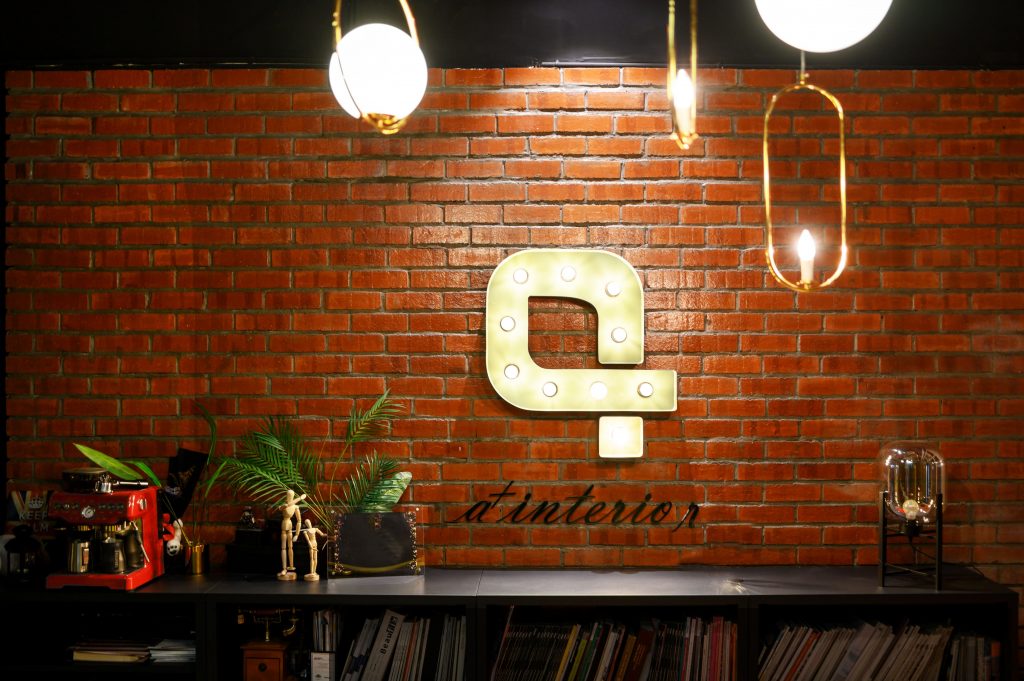 The Jalan Cochrane suburb, one of the oldest suburbs in Kuala Lumpur, has been undergoing a rejuvenating process in recent years. With the completion of two MRT stations and the integrated development of Sunway Velocity, it is only apt that the designers create an environment that reflects the transformation of the neighbourhood, where their designer office is located. The result is a place that serves the dual purpose of an interior designer playground office and showroom.
The Jalan Cochrane suburb, one of the oldest suburbs in Kuala Lumpur, has been undergoing a rejuvenating process in recent years. With the completion of two MRT stations and the integrated development of Sunway Velocity, it is only apt that the designers create an environment that reflects the transformation of the neighbourhood, where their designer office is located. The result is a place that serves the dual purpose of an interior designer playground office and showroom.
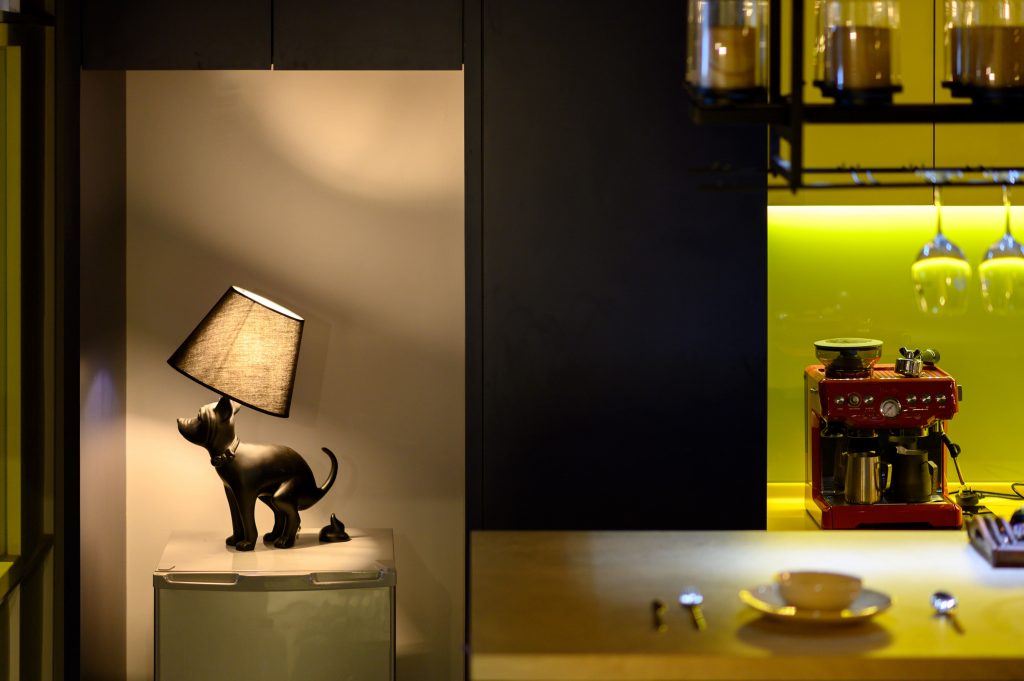

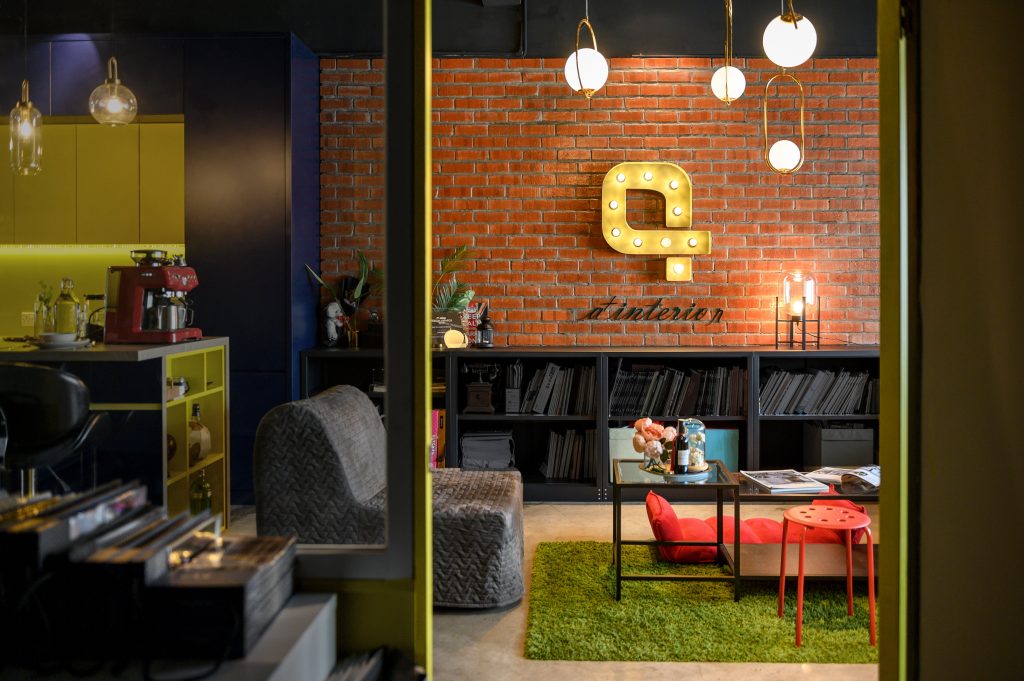 Similar to the diversity of facilities such as shopping mall, park, medical centre, and hotel in the neighbourhood, the designer office uses raw materials, such as steel, bricks, concrete, and wood, to illustrate versatility and competency in design for various styles. The use of warm light brings out the essence of amber and green colours within the showroom’s living room while providing illumination. The rough textures of the carpet, sofa, and brick wall add visual weight and comfort to the living room.
Similar to the diversity of facilities such as shopping mall, park, medical centre, and hotel in the neighbourhood, the designer office uses raw materials, such as steel, bricks, concrete, and wood, to illustrate versatility and competency in design for various styles. The use of warm light brings out the essence of amber and green colours within the showroom’s living room while providing illumination. The rough textures of the carpet, sofa, and brick wall add visual weight and comfort to the living room.
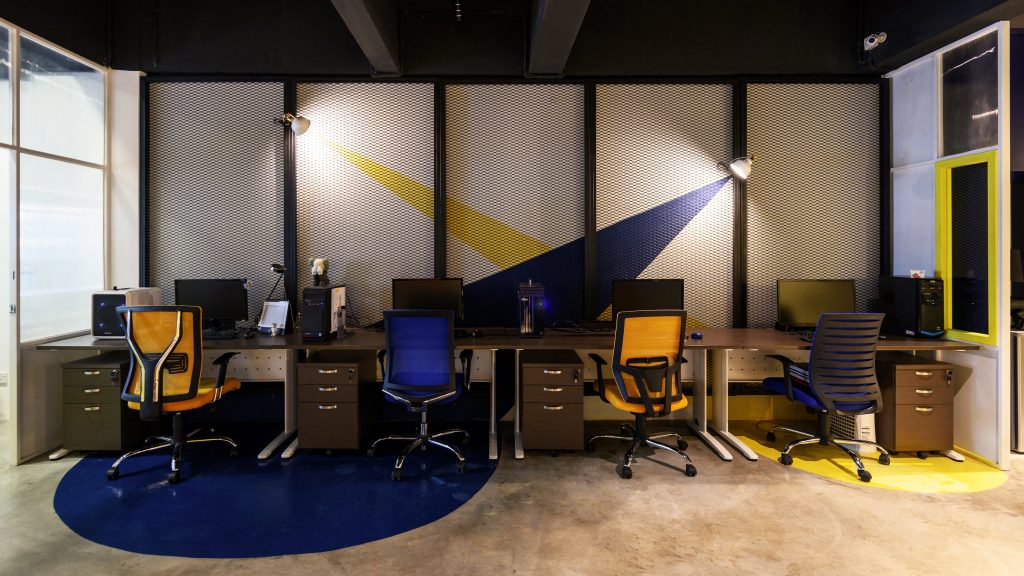 Warm pendant lighting brings forth a sense of warmth and welcome to the showroom space. Yellow-green and blue-violet tertiary colours bring forth a regal sense of trendiness into the dry kitchen showcase, which provides guests and staff a place to relax while having a drink at the bar counter. The primarily neutral colours with elements of blue-violet and yellow ensure that the office space doesn’t overshadow the showroom, while creating a sense of constant activity and regal inspiration within the workspace.
Warm pendant lighting brings forth a sense of warmth and welcome to the showroom space. Yellow-green and blue-violet tertiary colours bring forth a regal sense of trendiness into the dry kitchen showcase, which provides guests and staff a place to relax while having a drink at the bar counter. The primarily neutral colours with elements of blue-violet and yellow ensure that the office space doesn’t overshadow the showroom, while creating a sense of constant activity and regal inspiration within the workspace.
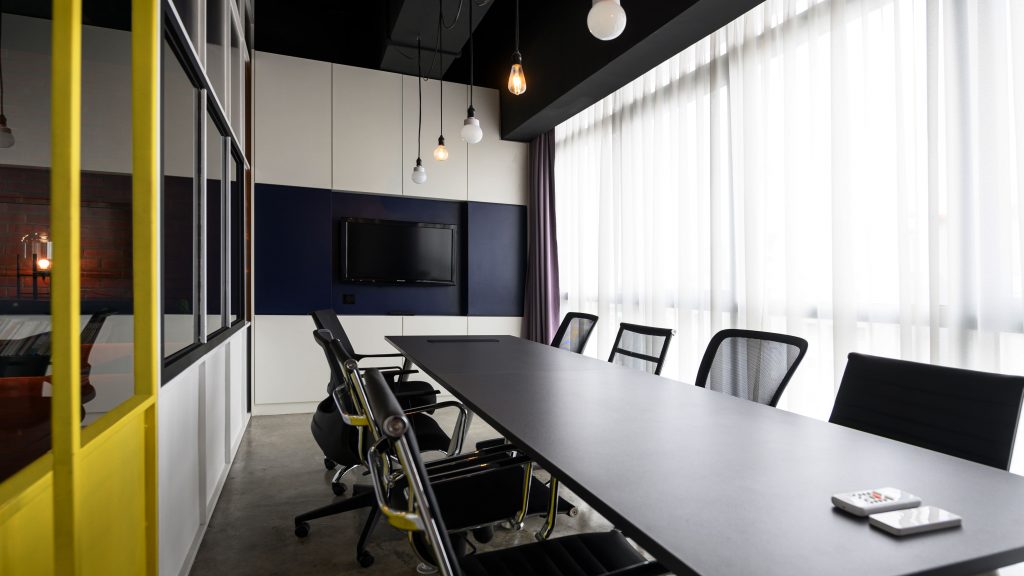
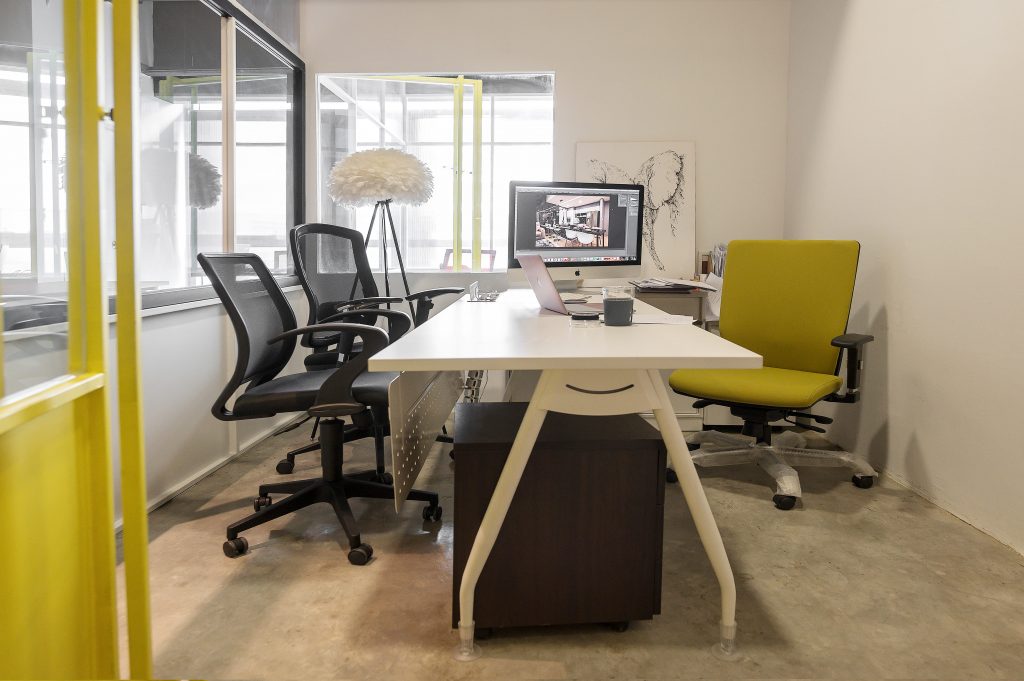
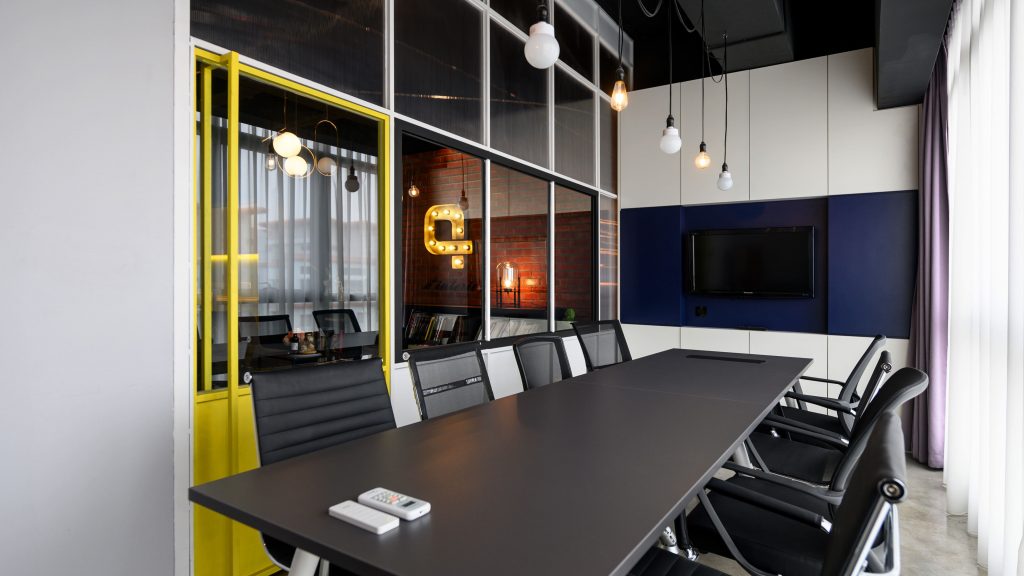
For further information, visit A PLUS INTERIOR PLT.