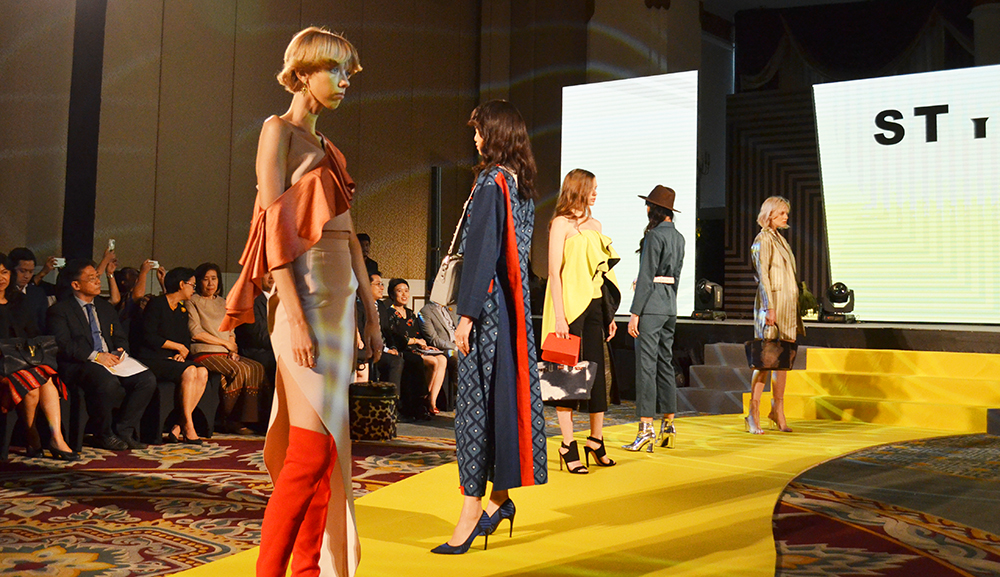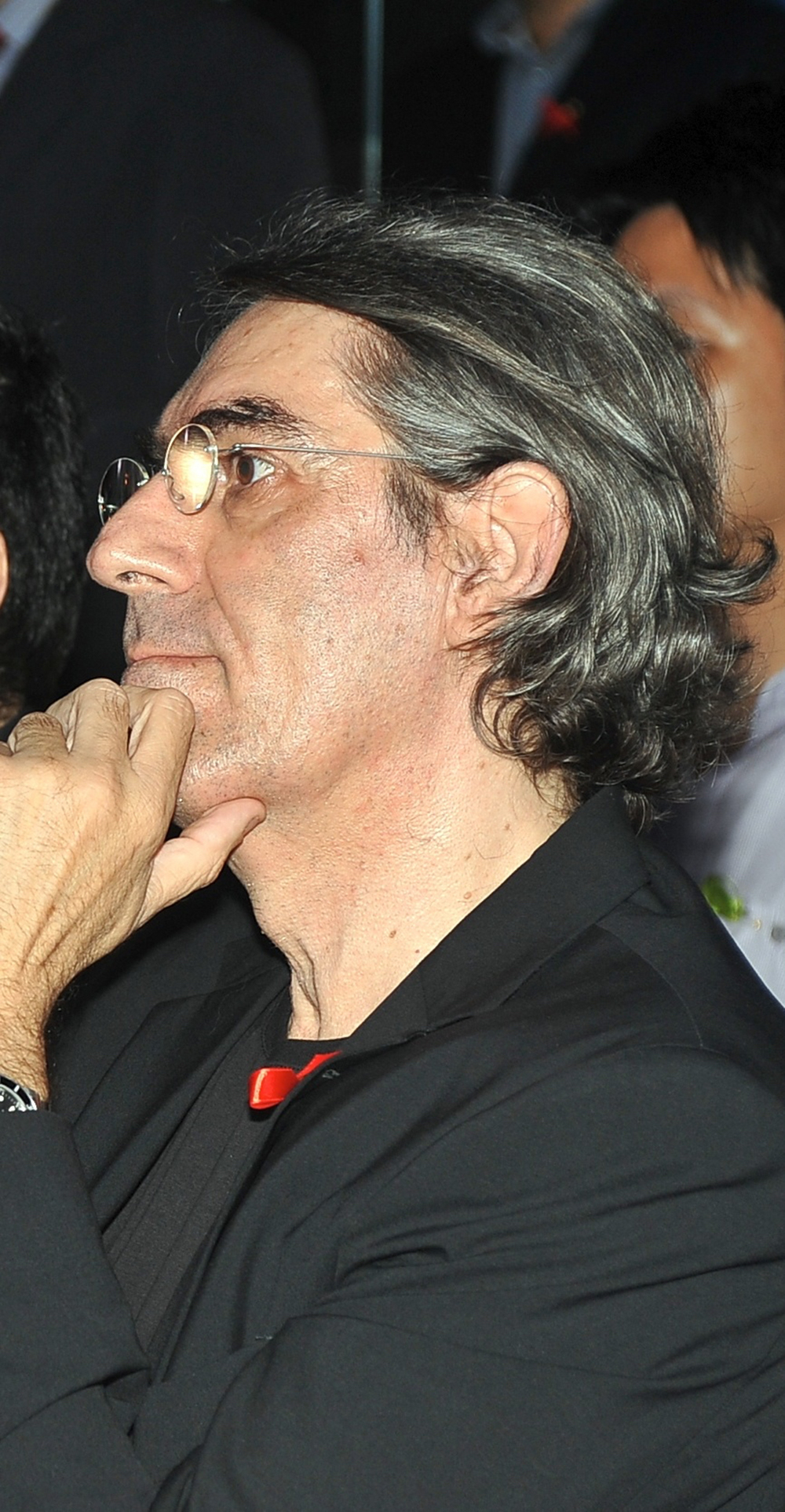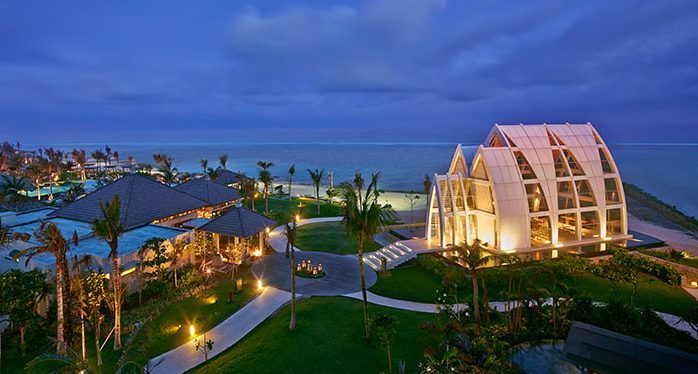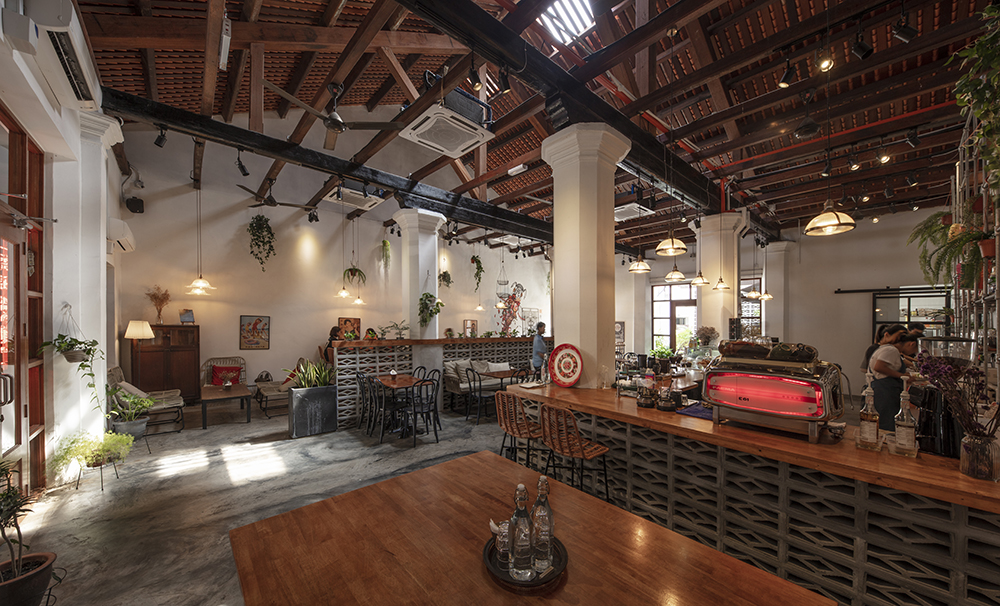
 Together with architect Paolo Cucchi from Italy, we explore this private residence called “Pavillion Ponderosa” manicured to architectural highlights, located in an area of Johor Bahru. It embodies a simple, meek yet elegant presence, therefore maximising with nature’s calming, soothing abilities.
Together with architect Paolo Cucchi from Italy, we explore this private residence called “Pavillion Ponderosa” manicured to architectural highlights, located in an area of Johor Bahru. It embodies a simple, meek yet elegant presence, therefore maximising with nature’s calming, soothing abilities.

The client wanted his 0.86 acres of land to face his existing bungalow and to be equipped with recreational parts- like an infinity pool and tennis court – as well as the prestigious looking pavilion. This way, it would be akin to an escape after a day of work or even be a space to share with close friends.

Each phase of the design development consist of simplicity characterises with the structure’s clean lines, the long horizontal language expressing the extent of precise geometry for the overall project. Paolo Cucchi, blended water, greenery and light to the architectural landscape that plays a primary emphasis of regeneration.

Sustainability has been one of the major concerns throughout this project’s construction as Paolo added new technologies, optimised equatorial climates, produced indoor and outdoor thermal comfort and discouraged the use of airconditioning. After, a careful selection of sustainable material and highly recyclable content, he was left with natural stone, marble, Venetian stucco, steel, sanitary fittings, crystal plants and natural stones.
 The sequence of travertine slates wrapped around the pavilion asserts an organic presence and smoothens the geometrical rigour with warm nuances. It was also unfilled on purpose so that residents could feel the exquisite tactile materiality of the bold, elemental monolith.
The sequence of travertine slates wrapped around the pavilion asserts an organic presence and smoothens the geometrical rigour with warm nuances. It was also unfilled on purpose so that residents could feel the exquisite tactile materiality of the bold, elemental monolith.

An unambiguous demarcation has been displayed with the material selection, between the segment that has more entertainment mood and the energizing corner dedicated to wellness.
 “The intention was to enchance the performative qualities of the natural environment, providing a relaxing setting to enjoy the exeprience” – Paolo Cucchi
“The intention was to enchance the performative qualities of the natural environment, providing a relaxing setting to enjoy the exeprience” – Paolo Cucchi



