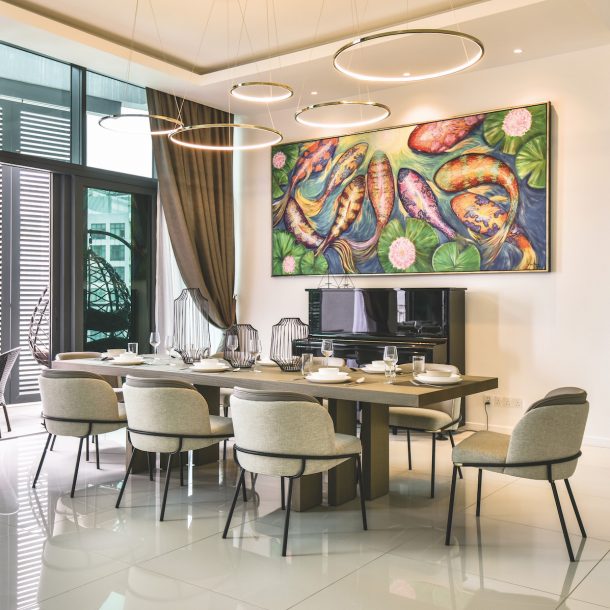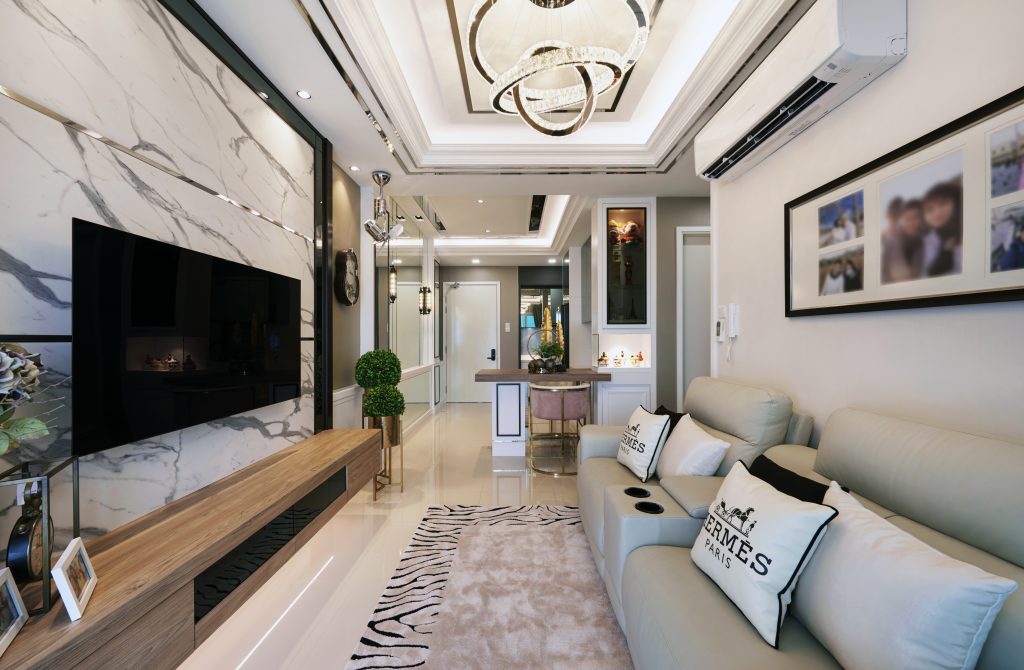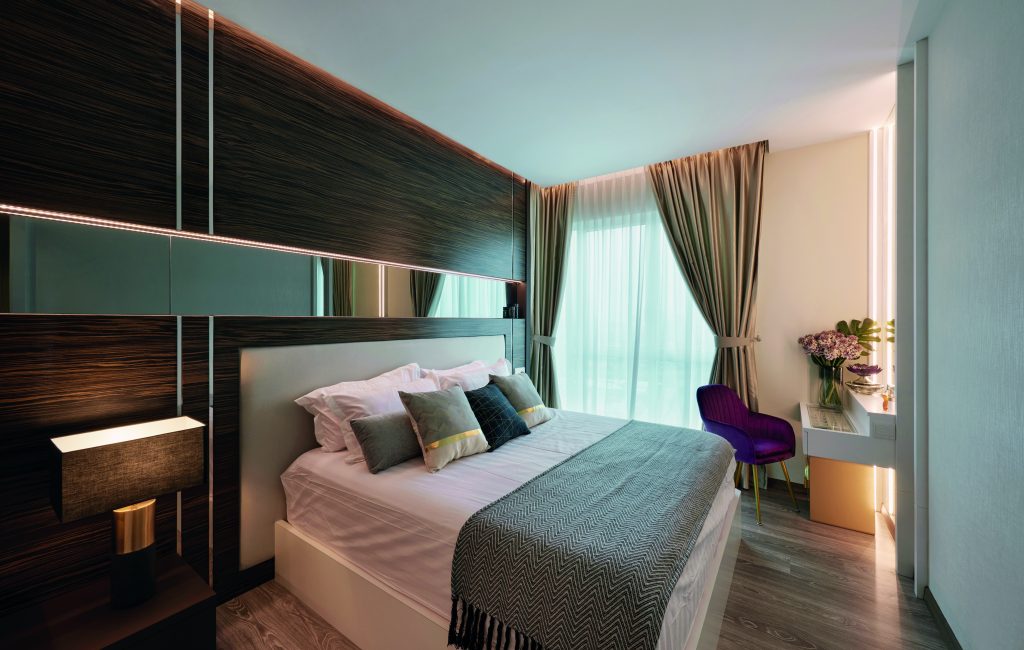
Information
TOUCHPOINT INTERIOR DESIGN SDN BHD
ADD: 15, Jalan Perajurit, Ipoh Garden East, 31400 Ipoh, Perak, Malaysia.
TELL: 05 546 5602
EMAIL: touchpoint 2001@yahoo.com
Information
TOUCHPOINT INTERIOR DESIGN SDN BHD
ADD: 15, Jalan Perajurit, Ipoh Garden East, 31400 Ipoh, Perak, Malaysia.
TELL: 05 546 5602
EMAIL: touchpoint 2001@yahoo.com
Designed to evoke the classic elegance of vintage British houses, this home still manages to showcase enough hints of modernity to establish its own unique identity.
Strategically situated along the iconic Old Klang Road, Southbank Residence takes full advantage of its location to offer easy access to all the best dining, shopping and leisure hotspots in the inner city. Drawn to the epitome of the urban living experience that was being promised, one resident nevertheless wanted their home to be a little less metropolitan in design. In response to this request, Lai Man Yin decided to draw inspiration from classic English-style buildings and turned the condominium unit into a refuge that is rather regal in nature.
 True to the architecture it is based on, the abode is dominated by a palette of neutrals and an abundance of straight lines with a few complementary colours and curves thrown in. This style was married with hints of a glitzy hotel-like atmosphere in response to the home’s surroundings and size. As a result, the residence has a classy yet still comfortable ambience that exudes elegance from start to end.
True to the architecture it is based on, the abode is dominated by a palette of neutrals and an abundance of straight lines with a few complementary colours and curves thrown in. This style was married with hints of a glitzy hotel-like atmosphere in response to the home’s surroundings and size. As a result, the residence has a classy yet still comfortable ambience that exudes elegance from start to end.
 In order to magnify the home’s sense of spaciousness as much as possible, reflective surfaces were used generously wherever appropriate. This is especially evident in the entryway which is also where the kitchen is located. The wall on the right and the kitchen backsplash are covered in large mirrors while the upper kitchen cabinets have stainless steel doors. Topping this off is the stainless steel ‘frame’ applied to the ceiling which keeps it in line with the aesthetic on more than one level. Marking a departure from the theme is the wooden kitchen peninsula that doubles as the dining table although the two white leather half-circle dining chairs with bronze frames it was paired with help mitigate that.
In order to magnify the home’s sense of spaciousness as much as possible, reflective surfaces were used generously wherever appropriate. This is especially evident in the entryway which is also where the kitchen is located. The wall on the right and the kitchen backsplash are covered in large mirrors while the upper kitchen cabinets have stainless steel doors. Topping this off is the stainless steel ‘frame’ applied to the ceiling which keeps it in line with the aesthetic on more than one level. Marking a departure from the theme is the wooden kitchen peninsula that doubles as the dining table although the two white leather half-circle dining chairs with bronze frames it was paired with help mitigate that.
 However, the living area is undeniably the part of the residence that makes the grandest statement of all with every single one of its furnishings down to its white leather sofa. Sporting thin steel ‘frames’ similar to those in the entryway, the recessed ceiling has been equipped with an ornate ring chandelier. Large white marble slabs with beautiful grey veining cover the wall behind the television and are framed by a black wood border. A touch of wood is also introduced to the space courtesy of the wall-mounted television cabinet, breaking up the somewhat monochrome palette at play. Last but not least, the faded rug with a zebra-patterned border underfoot provides the area with personality.
However, the living area is undeniably the part of the residence that makes the grandest statement of all with every single one of its furnishings down to its white leather sofa. Sporting thin steel ‘frames’ similar to those in the entryway, the recessed ceiling has been equipped with an ornate ring chandelier. Large white marble slabs with beautiful grey veining cover the wall behind the television and are framed by a black wood border. A touch of wood is also introduced to the space courtesy of the wall-mounted television cabinet, breaking up the somewhat monochrome palette at play. Last but not least, the faded rug with a zebra-patterned border underfoot provides the area with personality.
 In sharp contrast to the home’s social spaces, the master bedroom has dark brown wood panels covering a large portion of the wall behind the bed. Balancing this out is the lighter brown wood used for the flooring which blends better with the white paint covering the walls and ceiling. Adding a splash of colour to this room is the deep purple upholstered chair that has been paired with the white dressing table in the corner. Meanwhile, the children’s room has a primarily light green colour scheme and a reverse loft bed. For an added touch of fun and environmentally-friendly personality, wood chipboards were used for the headboard as well as the two small shelves in the upstairs play area.
In sharp contrast to the home’s social spaces, the master bedroom has dark brown wood panels covering a large portion of the wall behind the bed. Balancing this out is the lighter brown wood used for the flooring which blends better with the white paint covering the walls and ceiling. Adding a splash of colour to this room is the deep purple upholstered chair that has been paired with the white dressing table in the corner. Meanwhile, the children’s room has a primarily light green colour scheme and a reverse loft bed. For an added touch of fun and environmentally-friendly personality, wood chipboards were used for the headboard as well as the two small shelves in the upstairs play area.

For more information, visit TOUCHPOINT INTERIOR DESIGN SDN BHD.