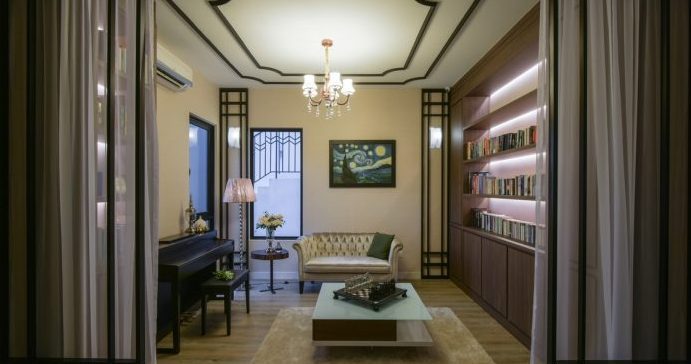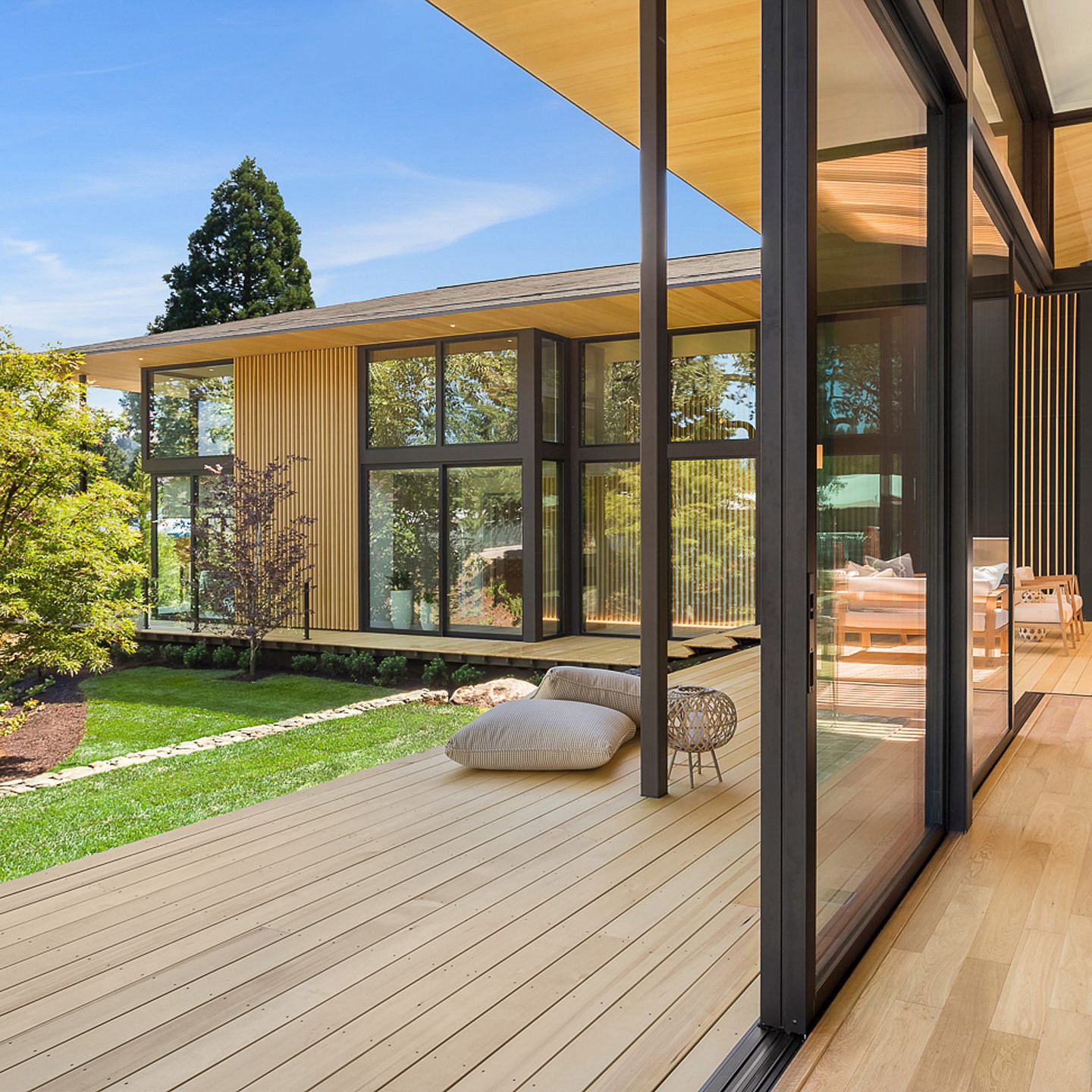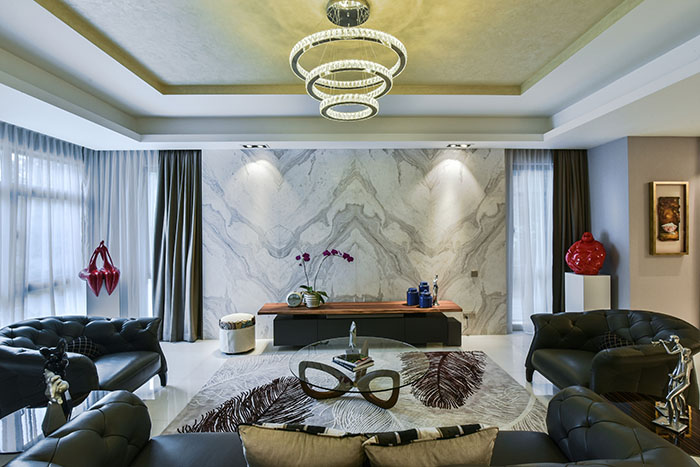
In a refreshing take on local interior design, this designer has successfully created a separate triple-storey building directed behind the main residential building to serve as an exclusive gathering space for the family while the main building is utilised for entertaining guests and formal social gatherings. Correspondingly, the designer has spared no expenses in the design of its main reception area by decorating it with grand, contemporary design touches to bring prominence to the space while highlighting the structural magnificence of its existing architectural structure. Capitalising on its double-volume ceiling, the design features low-hanging pendant lamps that resemble the image of suspended dandelions in the air to complement the gentle, feather-like décor of the space.
Meanwhile, the new building is mainly given a design which transitioned the modern industrial architectural qualities of this triple-storey detached structure into the inspiration behind its interior design, which mirrored strongly-defined structural lines and usage of materials of its exterior. As a result, one is instantly marvelled by the creative tension created through the combination of masculine building materials used in industrial buildings, such as exposed bricks, raw concrete surfaces and metal fixtures, with cosier family-friendly elements like wooden textures and warm lighting.

Positioned next to the pool, the designer has made it a point to introduce a design that embraces the beauty of outdoors while maintaining a physical and emotional connection with nature. The lowest level of the building is designed to house its dining area and a fully-functional kitchen as the space is primarily fashioned with concrete finishes, grey colour scheme and modern industrial fixtures that emphasised on creating a casually comfortable living environment where family members are able to relax in. The rest of this new building is completed with a family hall on the first floor and a laundry room on the highest level.

