
Information
HTIEK SDN BHD
ADD: No.1, Pekeliling Tasek, Taman Ipoh, 31400, Ipoh, Perak, Malaysia.
TELL: 05 5499 168
EMAIL: htiek.interior@gmail.com
Information
HTIEK SDN BHD
ADD: No.1, Pekeliling Tasek, Taman Ipoh, 31400, Ipoh, Perak, Malaysia.
TELL: 05 5499 168
EMAIL: htiek.interior@gmail.com
The embodiment of refinement and exclusivity from start to end, this travelling businessman’s residence is quite possibly the most luxurious home office to ever exist.
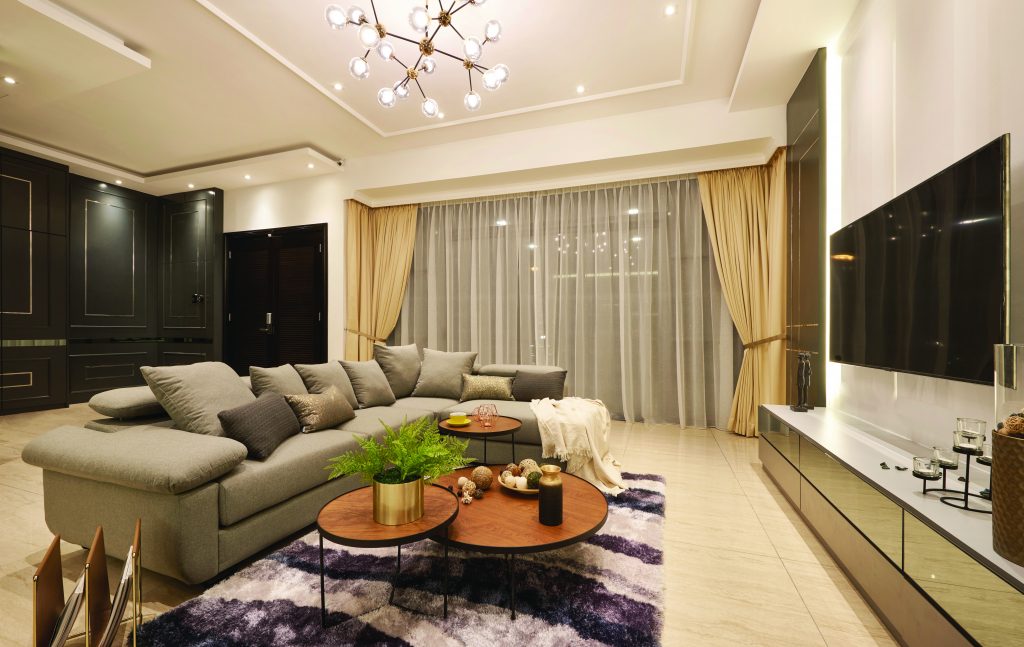 Nestled in one of Ipoh’s prime locations by the name of Tiger Lane, The Mark Residences fits in perfectly with its towering high-end abodes which are naturally equal parts luxurious and exclusive. As a frequent traveller, one homeowner wanted their house to be a cosy and serene place to stay during the few times he was back in the country. However, it still needed to be suitable for work as the chances of them needing to work or have a meeting while they were at home were significantly high. This inspired Keith Chan, Vera Khoo and Ho Kar Chin to craft a design that not only met all the requirements but also exuded an air of restrained elegance.
Nestled in one of Ipoh’s prime locations by the name of Tiger Lane, The Mark Residences fits in perfectly with its towering high-end abodes which are naturally equal parts luxurious and exclusive. As a frequent traveller, one homeowner wanted their house to be a cosy and serene place to stay during the few times he was back in the country. However, it still needed to be suitable for work as the chances of them needing to work or have a meeting while they were at home were significantly high. This inspired Keith Chan, Vera Khoo and Ho Kar Chin to craft a design that not only met all the requirements but also exuded an air of restrained elegance.
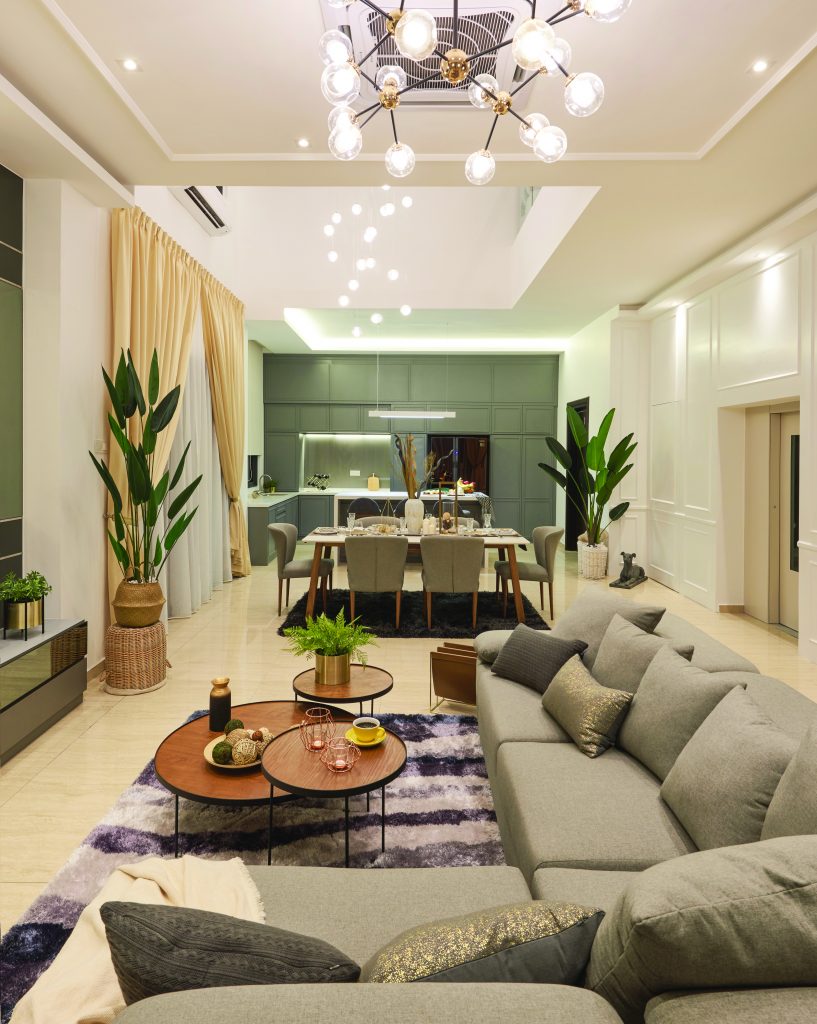 The house as a whole has been dressed in a relatively simple palette that is dominated by cream and black with a dash of complementary colours added at specific points throughout the residence. As a result, every room has a universal atmosphere that promotes relaxation but still appears professional and appropriate for business. However, they were also given their own distinct personalities with each space boasting its own design complete with unique decorative flourishes. Comprised of fine handcrafted furniture and furnishings, these include custom-made carpentry and decorative mouldings such as wood strips and wall panels decked out in various subdued shades of grey. Furthermore, every single accessory in the abode was carefully selected from the cutlery to the pillows in response to the homeowner’s preferences.
The house as a whole has been dressed in a relatively simple palette that is dominated by cream and black with a dash of complementary colours added at specific points throughout the residence. As a result, every room has a universal atmosphere that promotes relaxation but still appears professional and appropriate for business. However, they were also given their own distinct personalities with each space boasting its own design complete with unique decorative flourishes. Comprised of fine handcrafted furniture and furnishings, these include custom-made carpentry and decorative mouldings such as wood strips and wall panels decked out in various subdued shades of grey. Furthermore, every single accessory in the abode was carefully selected from the cutlery to the pillows in response to the homeowner’s preferences.
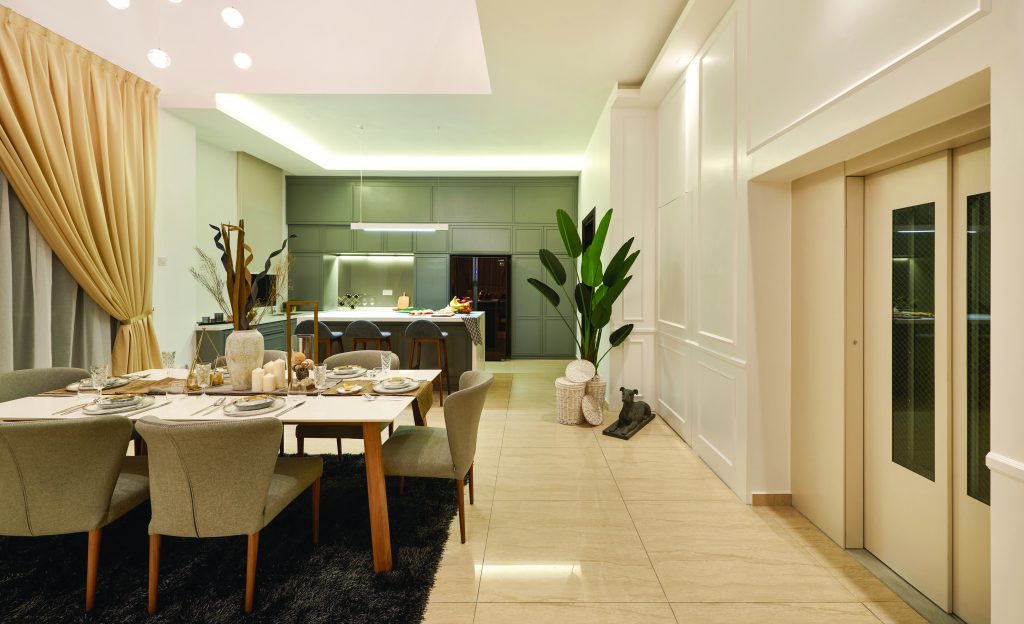 One of the spaces that naturally best captures the ambience of refined cosiness that permeates the entire residence is the living area. Furnished with an L-shaped couch and a three-piece wooden coffee table set, it carefully straddles the line between a place to let the day’s troubles slip away and a casual home office. Meanwhile, the dining area nearby takes full advantage of its double-volume ceiling to create the kind of atmosphere that is perfect for formal meals as well as the occasional family gathering. Emphasising this impression are the white marble-topped dining table and light grey upholstered dining chairs and the custom-made chandelier hanging overhead.
One of the spaces that naturally best captures the ambience of refined cosiness that permeates the entire residence is the living area. Furnished with an L-shaped couch and a three-piece wooden coffee table set, it carefully straddles the line between a place to let the day’s troubles slip away and a casual home office. Meanwhile, the dining area nearby takes full advantage of its double-volume ceiling to create the kind of atmosphere that is perfect for formal meals as well as the occasional family gathering. Emphasising this impression are the white marble-topped dining table and light grey upholstered dining chairs and the custom-made chandelier hanging overhead.
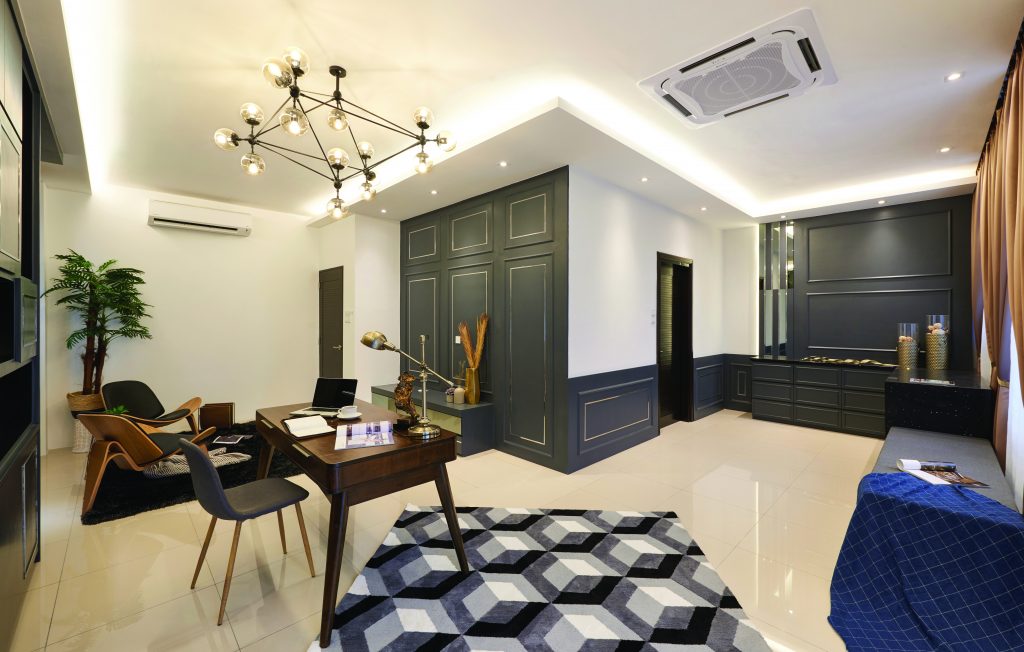 In light of the work-centric nature of the homeowner’s lifestyle, particular attention was paid to the two rooms that would be used the most which are the study and the master bedroom. Spacious and functional, the study is equipped with a well-lit workstation and a small lounge area perfect for a short break. There is also ample storage space in the form of floor-to-ceiling shelves and cupboards. As for the master bedroom, a clean and minimalist approach was taken in order to facilitate a good night’s rest. Dark solid wood flooring gives the room a welcome sense of warmth and spaciousness that is subtly magnified respectively by elements such as soft lighting and full-length mirror wall panels.
In light of the work-centric nature of the homeowner’s lifestyle, particular attention was paid to the two rooms that would be used the most which are the study and the master bedroom. Spacious and functional, the study is equipped with a well-lit workstation and a small lounge area perfect for a short break. There is also ample storage space in the form of floor-to-ceiling shelves and cupboards. As for the master bedroom, a clean and minimalist approach was taken in order to facilitate a good night’s rest. Dark solid wood flooring gives the room a welcome sense of warmth and spaciousness that is subtly magnified respectively by elements such as soft lighting and full-length mirror wall panels.
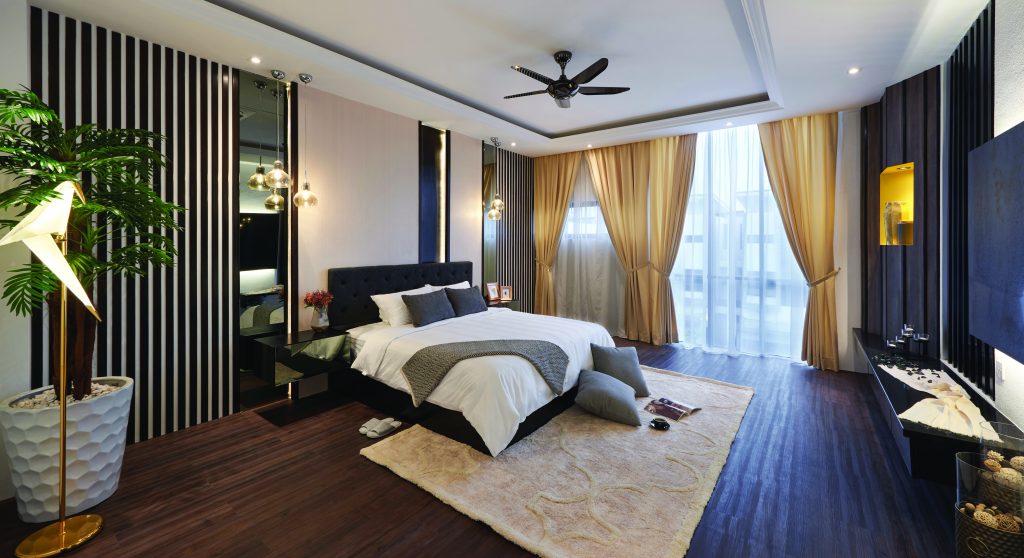
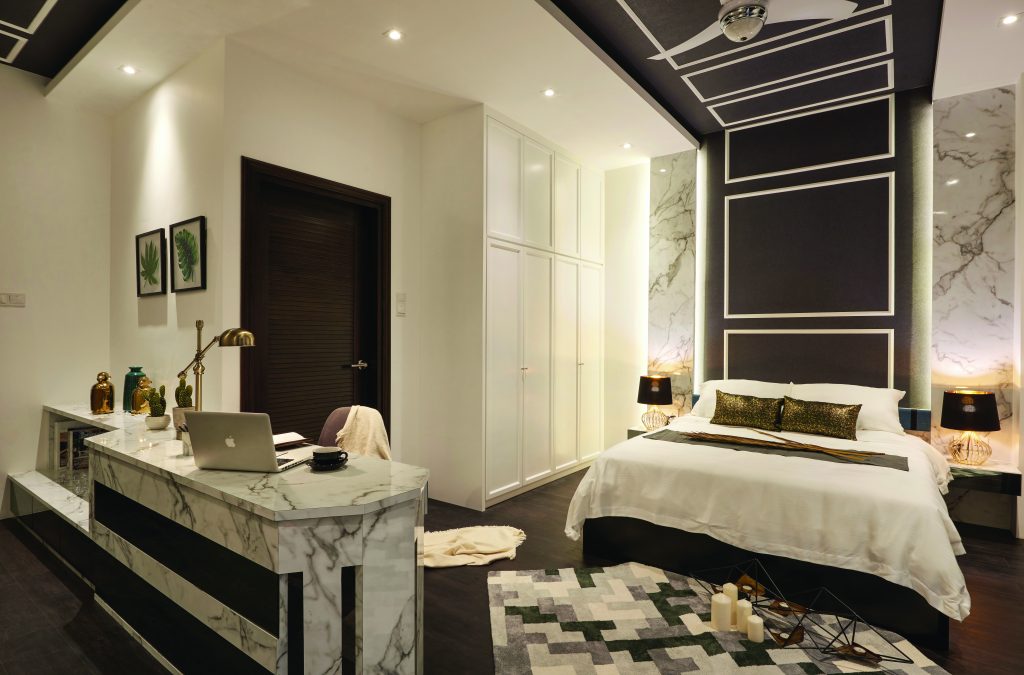
For more information, visit HTIEK SDN BHD.