
SQUARE ROOT ARCHITECTURE & INTERIOR DESIGN
ADD: 289A, Jalan Sutera, Taman Sentosa, 80150 Johor Bahru, Johor, Malaysia.
TEL: 012 795 6932
EMAIL: info.sqrdesign@gmail.com
SQUARE ROOT ARCHITECTURE & INTERIOR DESIGN
ADD: 289A, Jalan Sutera, Taman Sentosa, 80150 Johor Bahru, Johor, Malaysia.
TEL: 012 795 6932
EMAIL: info.sqrdesign@gmail.com
Crafted to evoke the effortlessly refined atmosphere of a hotel room, the interior of this condominium unit also showcases the subtle beauty of natural elements.
Due to being nestled at the foothills of Bukit Gasing in Petaling Jaya, Cameron Towers has an enviable backdrop of lush greenery and a generally serene environment that makes it an ideal place to live. One individual lucky enough to be residing in this greenery-rich condominium wanted to further add to the exclusiveness of their home and hired Andrew Chang and Wren Koh to give it a posh and polished look.
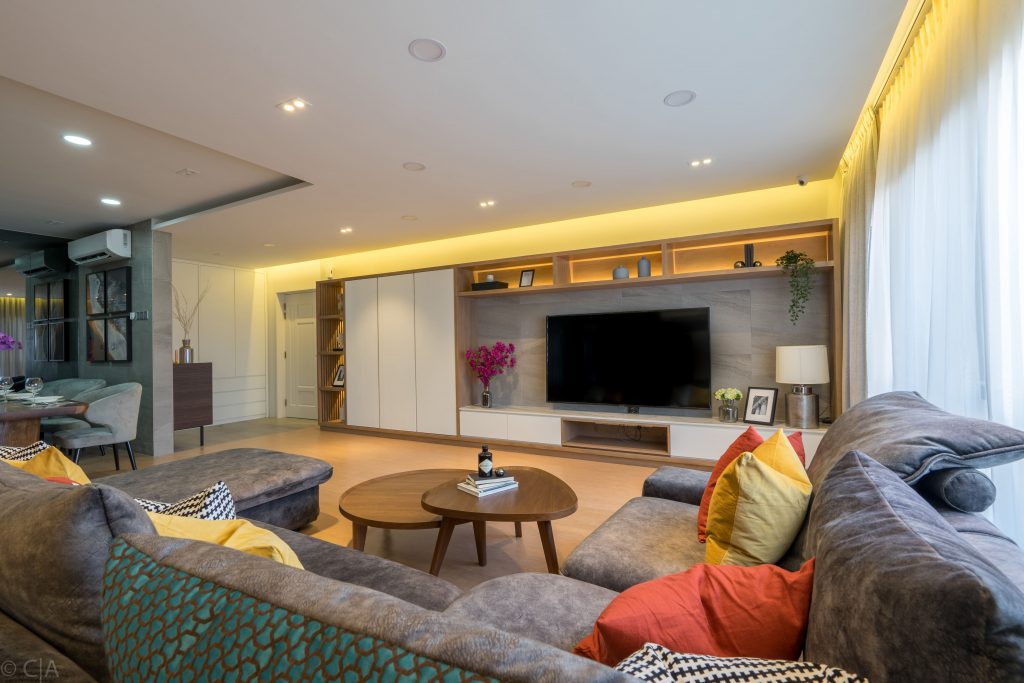 Based on this request, the designers turned the originally simple-looking condominium unit into a contemporary and chic metropolitan residence that evokes the ambience of a high-class hotel. Anyone who walks through the front door is sure to get this impression as the overall styling and décor which is the work of Wren and June Tee is clean and crisp with a touch of understated class. For starters, the stretch of grey tile flooring accompanied by the dark brown cabinet right in front of the door marks out an entryway that brings to mind a hotel’s reception area. Adding to this effect is the beautiful artwork hanging over the cabinet and the white dropped ceiling yellow light box.
Based on this request, the designers turned the originally simple-looking condominium unit into a contemporary and chic metropolitan residence that evokes the ambience of a high-class hotel. Anyone who walks through the front door is sure to get this impression as the overall styling and décor which is the work of Wren and June Tee is clean and crisp with a touch of understated class. For starters, the stretch of grey tile flooring accompanied by the dark brown cabinet right in front of the door marks out an entryway that brings to mind a hotel’s reception area. Adding to this effect is the beautiful artwork hanging over the cabinet and the white dropped ceiling yellow light box.
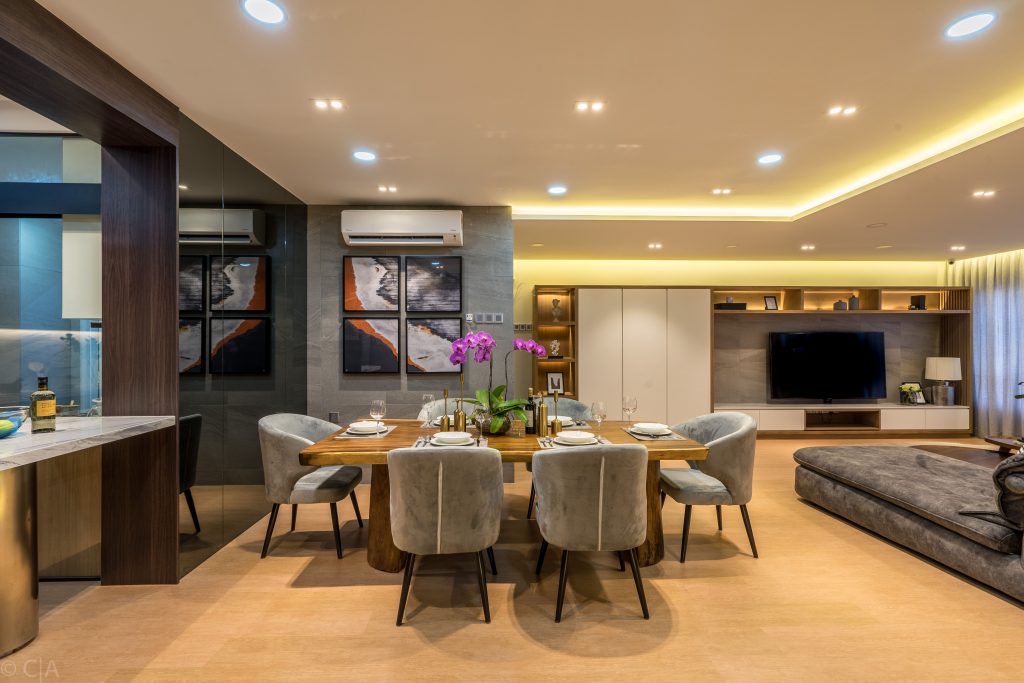 A much warmer yet still sophisticated colour scheme takes over past this point and permeates the rest of the home where the illusion of living in a hotel room truly begins. Light brown timber flooring marks the start of the living area while a television cabinet made from brown and white wood panels covers the entirety of the nearby wall which has itself been covered with grey tiles. Stunning artwork comprising small statues and paintings occupy the shelf spaces in the cabinet, adding some personality that differentiates the space from a real hotel room. Matching the given palette is the invitingly large C-shaped grey sofa and the accompanying pair of irregularly-shaped dark brown coffee tables. Meanwhile, colourful throw pillows inject a bit of liveliness and character that give the entire setup the desired homely feel.
A much warmer yet still sophisticated colour scheme takes over past this point and permeates the rest of the home where the illusion of living in a hotel room truly begins. Light brown timber flooring marks the start of the living area while a television cabinet made from brown and white wood panels covers the entirety of the nearby wall which has itself been covered with grey tiles. Stunning artwork comprising small statues and paintings occupy the shelf spaces in the cabinet, adding some personality that differentiates the space from a real hotel room. Matching the given palette is the invitingly large C-shaped grey sofa and the accompanying pair of irregularly-shaped dark brown coffee tables. Meanwhile, colourful throw pillows inject a bit of liveliness and character that give the entire setup the desired homely feel.
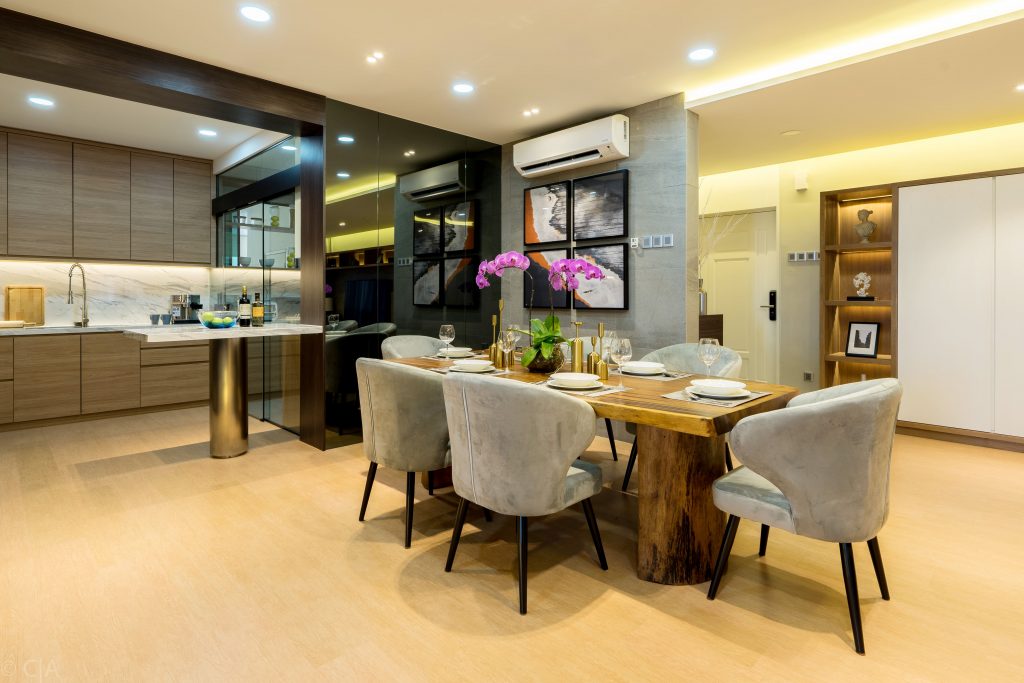
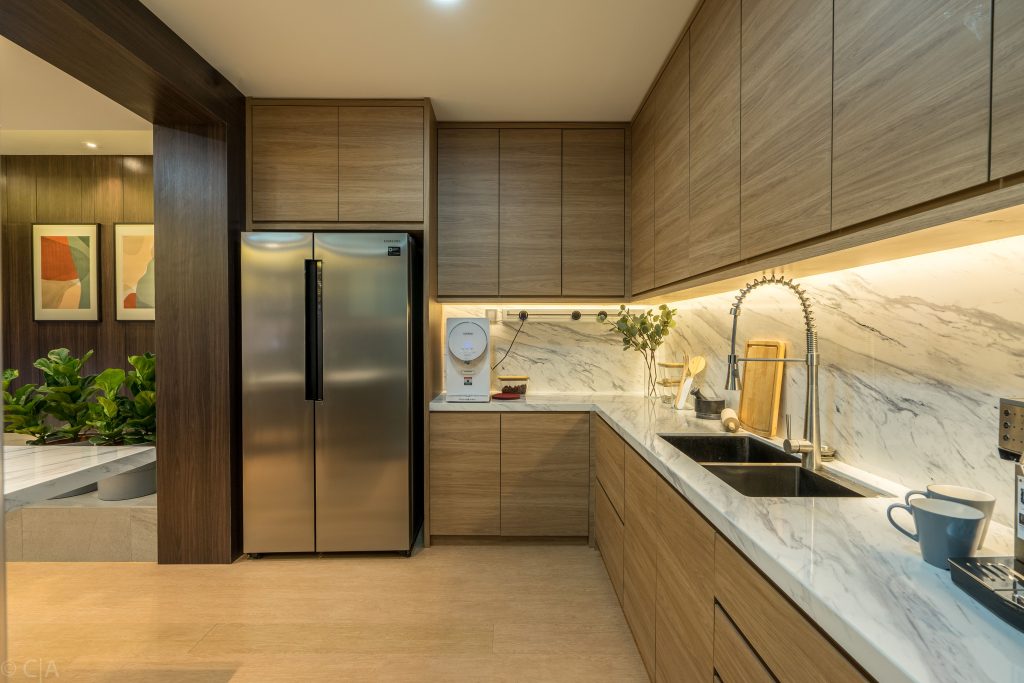 Right next to this sofa is the dining area which boasts an eye-catching dining table made out of reclaimed wood and stone grey upholstered chairs. The floor-to-ceiling mirror nearby adds to the area’s sense of spaciousness while the collection of abstract paintings on the adjoining grey wall prevents things from getting too monotonous. A marble countertop separates this space from the kitchen on the other side that continues to carry the home’s nature-driven theme with its wooden cabinets and marble-covered wall. Breaking away from this is the sliding glass door leading to the small wet kitchen conspicuously tucked away in its own corner.
Right next to this sofa is the dining area which boasts an eye-catching dining table made out of reclaimed wood and stone grey upholstered chairs. The floor-to-ceiling mirror nearby adds to the area’s sense of spaciousness while the collection of abstract paintings on the adjoining grey wall prevents things from getting too monotonous. A marble countertop separates this space from the kitchen on the other side that continues to carry the home’s nature-driven theme with its wooden cabinets and marble-covered wall. Breaking away from this is the sliding glass door leading to the small wet kitchen conspicuously tucked away in its own corner.
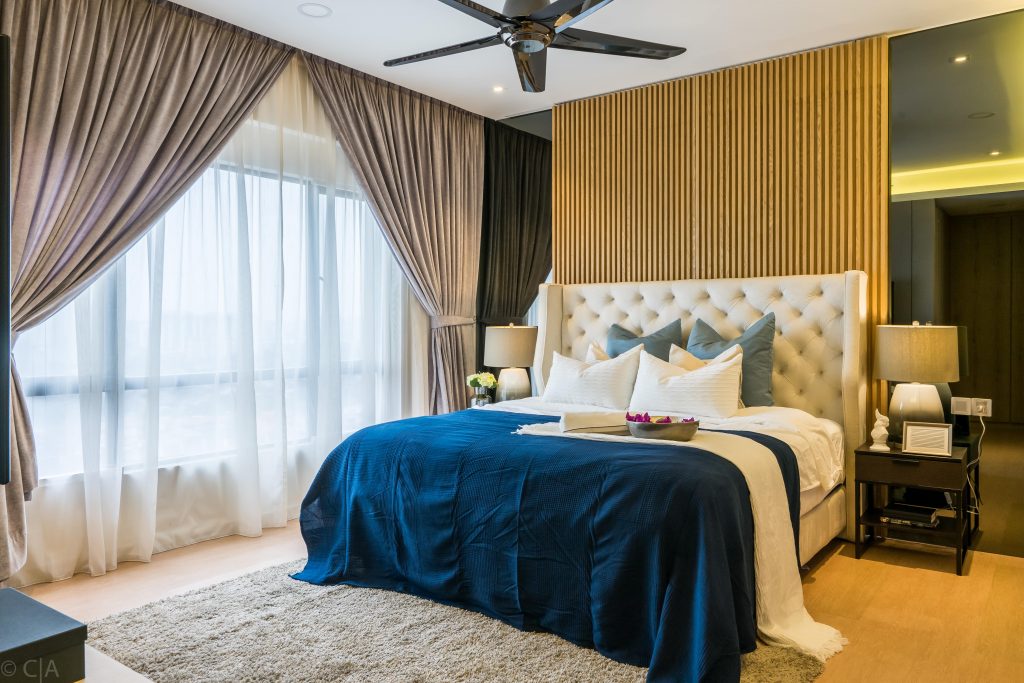 Although it maintains the unit’s overall timber and stone theme, the more private areas of the home flip said theme on its head by having marble flooring and dark wooden wall panels that blend seamlessly with the partition and doors. The master bedroom takes this a step further by having wooden sliding panels in the place of curtains for the large window behind the white upholstered bed and a built-in primarily wooden vanity with a marble table-top. In contrast, the child’s bedroom boasts quirky wallpaper depicting homes drawn in a cartoonish style. Further adding to this room’s unique appearance is the choice to furnish it with blue marble-patterned full-length curtains and a blue upholstered bed.
Although it maintains the unit’s overall timber and stone theme, the more private areas of the home flip said theme on its head by having marble flooring and dark wooden wall panels that blend seamlessly with the partition and doors. The master bedroom takes this a step further by having wooden sliding panels in the place of curtains for the large window behind the white upholstered bed and a built-in primarily wooden vanity with a marble table-top. In contrast, the child’s bedroom boasts quirky wallpaper depicting homes drawn in a cartoonish style. Further adding to this room’s unique appearance is the choice to furnish it with blue marble-patterned full-length curtains and a blue upholstered bed.
For more information, visit Square Root Architecture & Interior Design