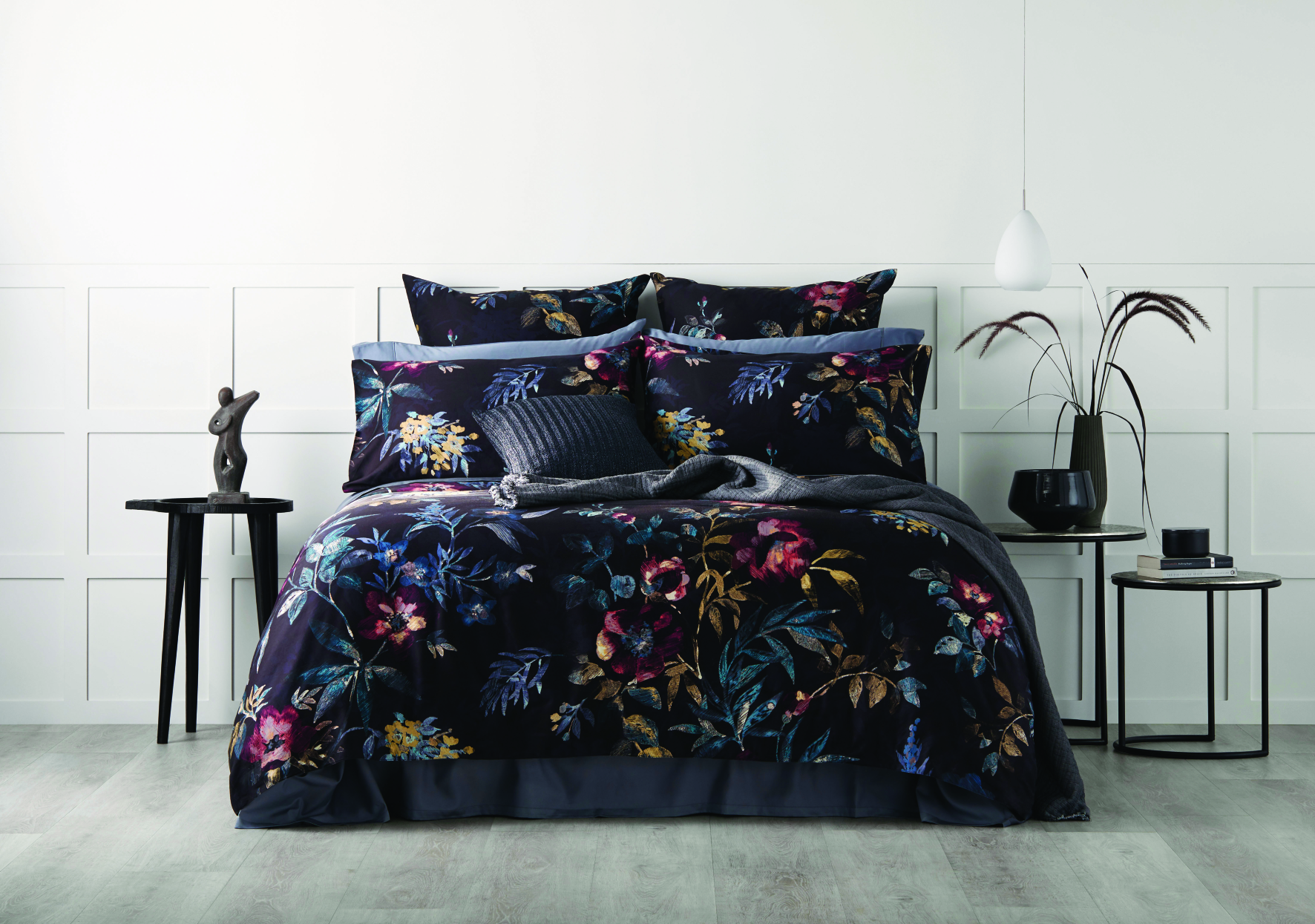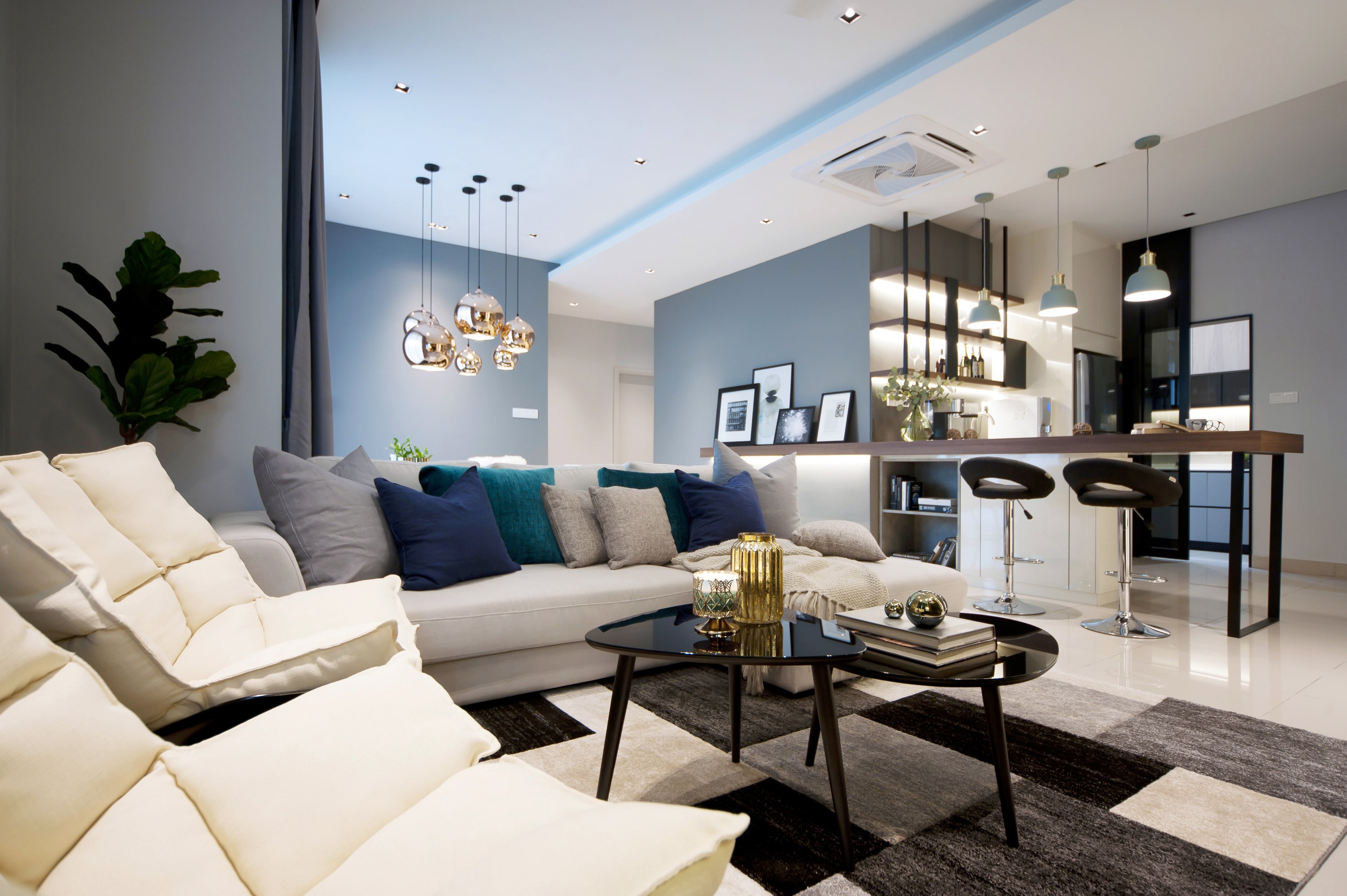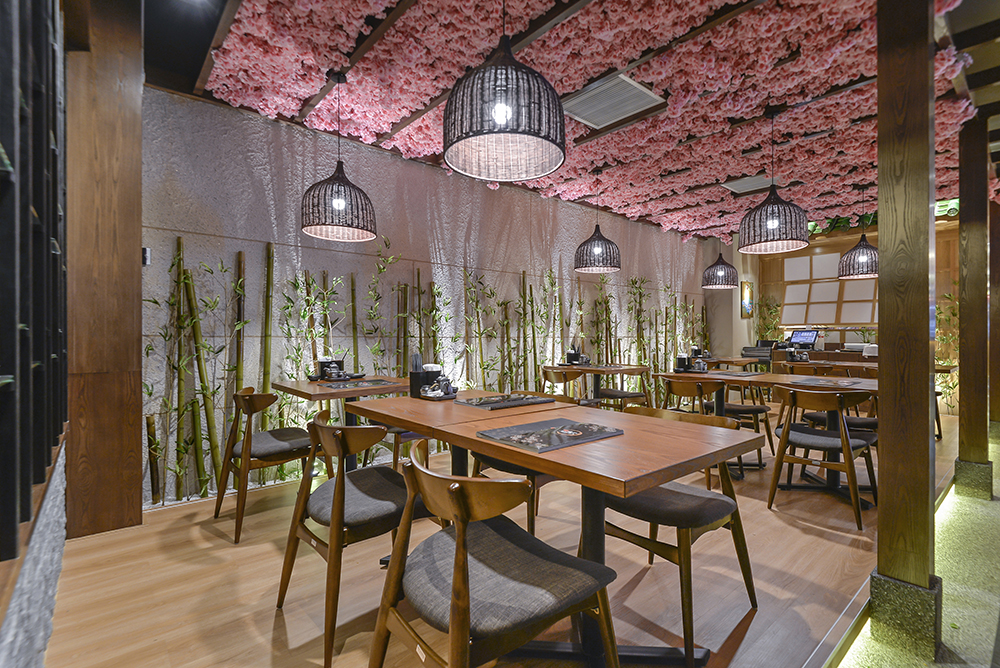The Sunway Property Regional Office and Sales Gallery represents a modern landmark that surpasses excellence in design, functionality and sustainability, standing prominently along the bustling boulevard of Jalan Anson in Penang.
 Eowon designs & Architects have meticulously planned, designed and built according to the Green Building Index (GBI) standards and requirements, with the entire process monitored and guided by a qualified Green Building Facilitator. Innovative and environmental initiatives such as daylight glare control with perforated Zincalume panels, rainwater harvesting system, irrigation system for planting, non-formaldehyde furniture and auto sensor controlled lighting have been included in the building, among others.
Eowon designs & Architects have meticulously planned, designed and built according to the Green Building Index (GBI) standards and requirements, with the entire process monitored and guided by a qualified Green Building Facilitator. Innovative and environmental initiatives such as daylight glare control with perforated Zincalume panels, rainwater harvesting system, irrigation system for planting, non-formaldehyde furniture and auto sensor controlled lighting have been included in the building, among others.
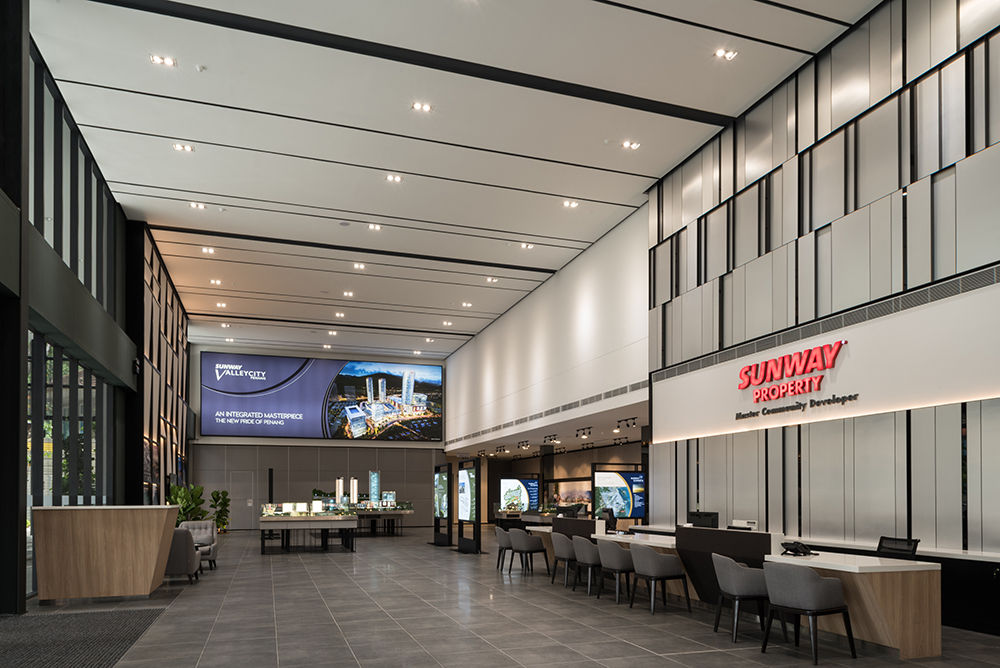 Its timeless design is showcased with a simple form, clean lines and colour scheme that matches Sunway’s corporate colours. On the inside, the interior architecture is centred around geometrical lines that not only create continuity from the floor to the ceiling but also draw the eyes to the product displays. Its monochromatic palette and contemporary ambience showcase its vibrant identity as a Master Community Developer.
Its timeless design is showcased with a simple form, clean lines and colour scheme that matches Sunway’s corporate colours. On the inside, the interior architecture is centred around geometrical lines that not only create continuity from the floor to the ceiling but also draw the eyes to the product displays. Its monochromatic palette and contemporary ambience showcase its vibrant identity as a Master Community Developer.
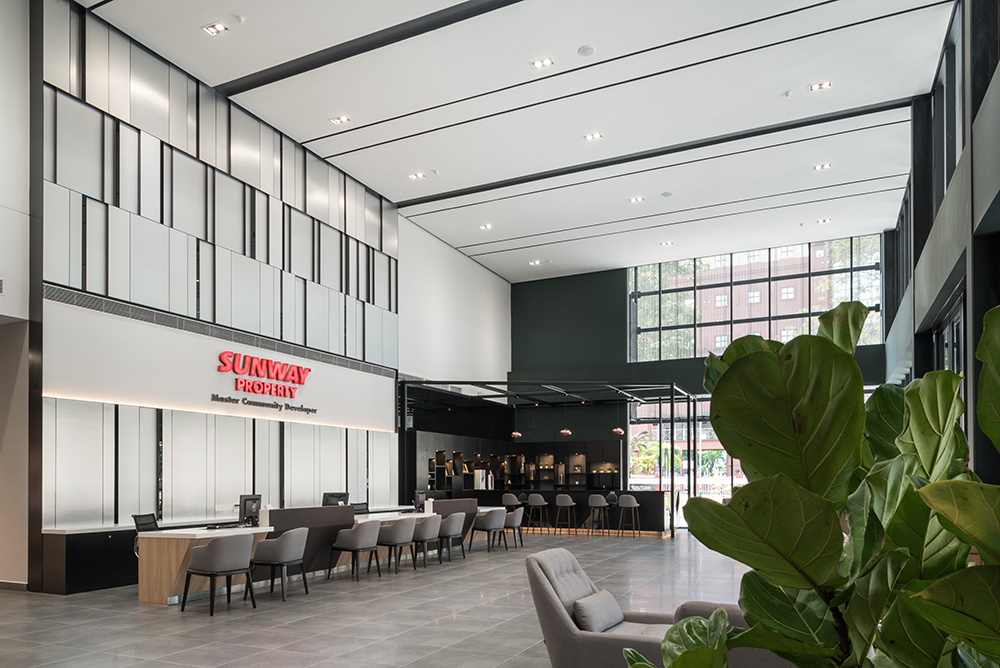 On the second floor, the designers have used an open concept design to optimize the space while providing a spacious environment for open collaboration. For its unconventional pantry, wooden panelling has been extended to the walls, creating a frame for the space given.
On the second floor, the designers have used an open concept design to optimize the space while providing a spacious environment for open collaboration. For its unconventional pantry, wooden panelling has been extended to the walls, creating a frame for the space given.
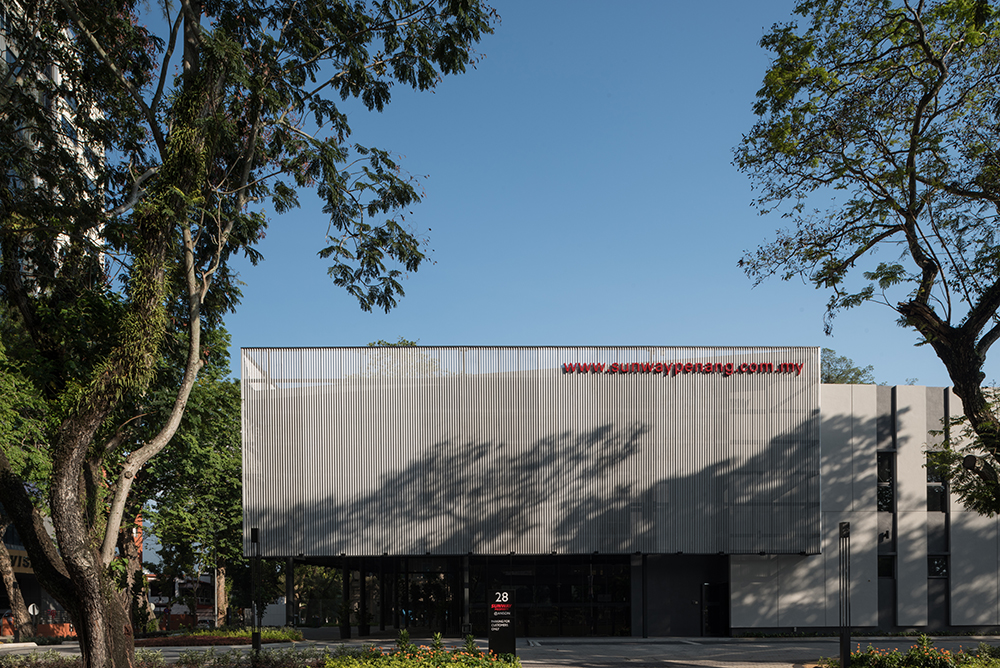 Even from afar, the building’s rectilinear frame arrests attention as this is where perforated Zincalume panels envelop the building’s facade. Clean lines, bright and airy spaces and a sleek style defines the overall design concept of the Regional Office and Sales Gallery.
Even from afar, the building’s rectilinear frame arrests attention as this is where perforated Zincalume panels envelop the building’s facade. Clean lines, bright and airy spaces and a sleek style defines the overall design concept of the Regional Office and Sales Gallery.
Words by Elizabeth Dass
