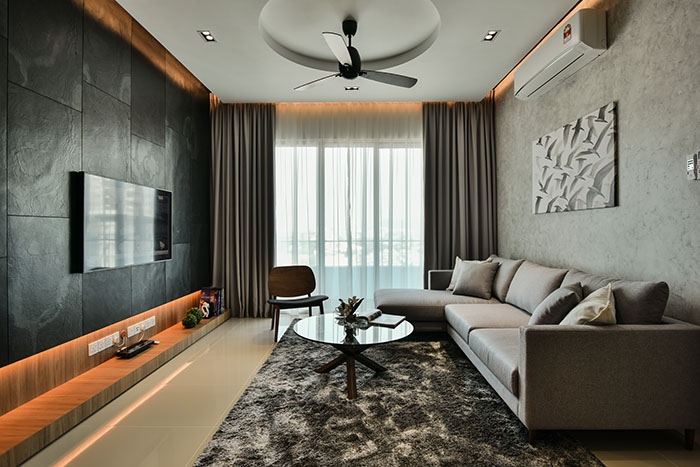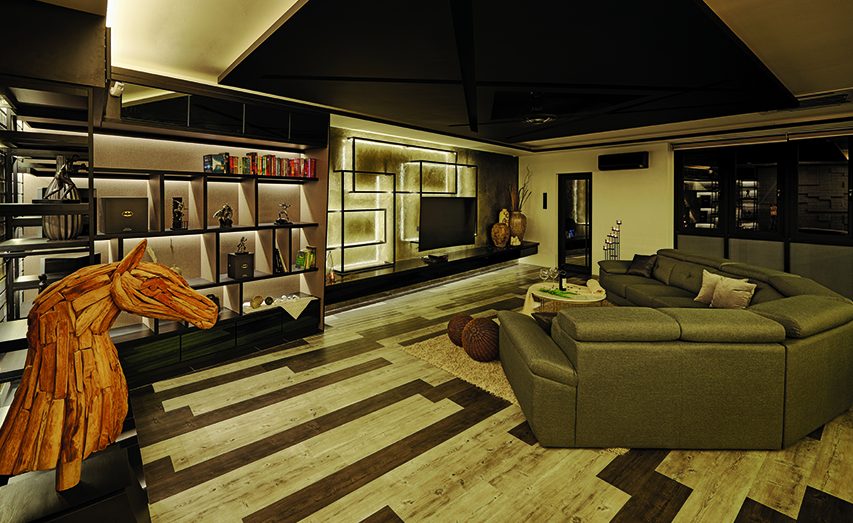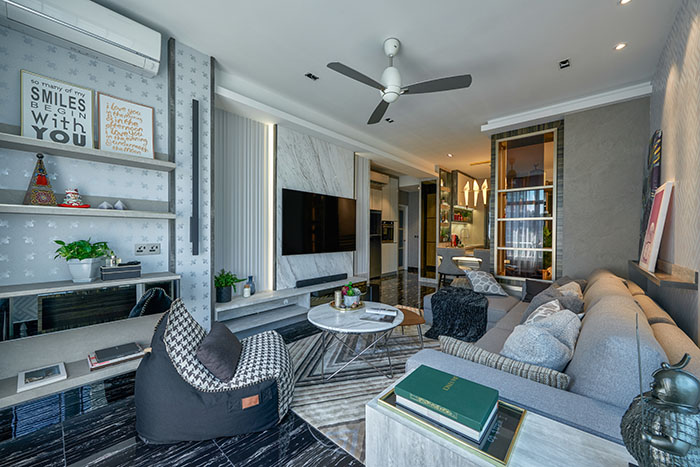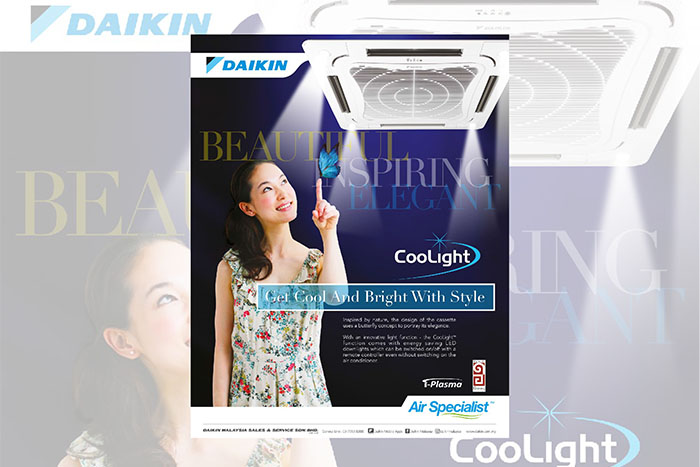
Highlighting the length of the living room area is an eye-catching black feature wall with raw finishes, softly backlit by warm lighting, which doubles as a visual guide from the entrance into the inner parts of the residence designed by Surface R Sdn Bhd. This 1,120 square feet residential situated at Scenaria North Kiara condominium provides the penultimate cosy and naturally serene ambience that complements its earthy, homely abode.
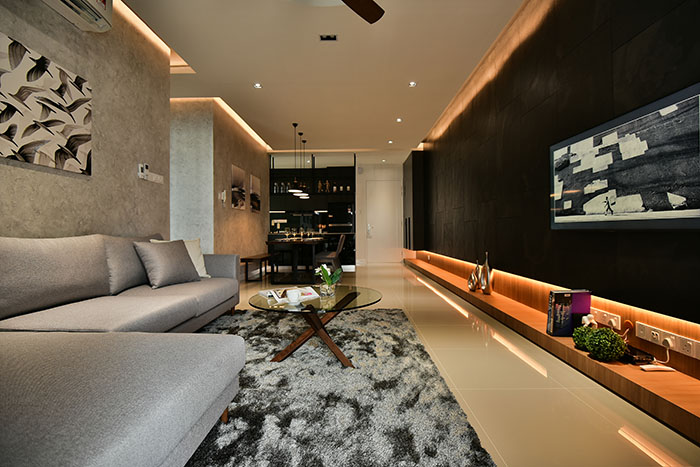 1 Minimalist concept
1 Minimalist concept
Focused on providing a contemporary vibe to the interior, the design of this residence is centralised on a sleek, clean and minimalistic concept.
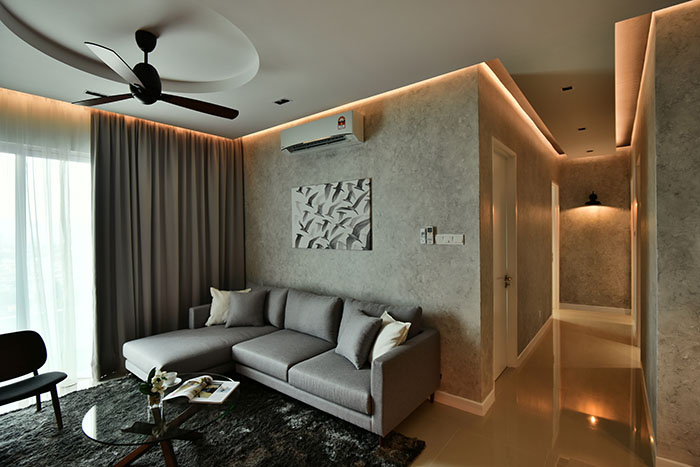
2 Soothing vibes
The hallway that leads into the bedroom is dramatised with layers of light to create a soothing transition effect.
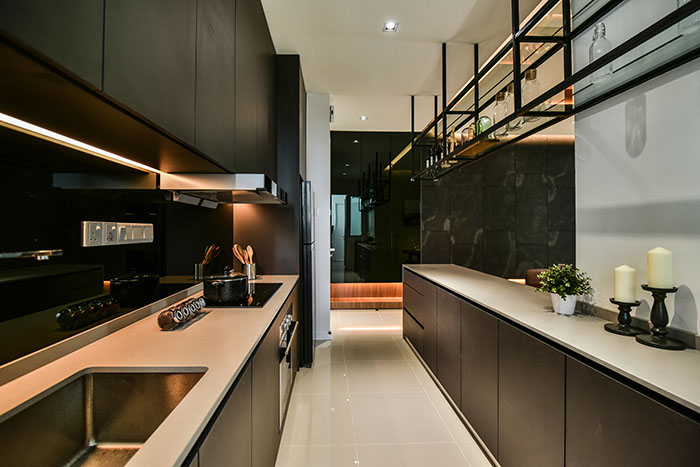 3 Dramatic statement
3 Dramatic statement
The original timber cabinets and drawers adds a hint of modern edgy tones while adding a layer of warmth and texture into the kitchen space.
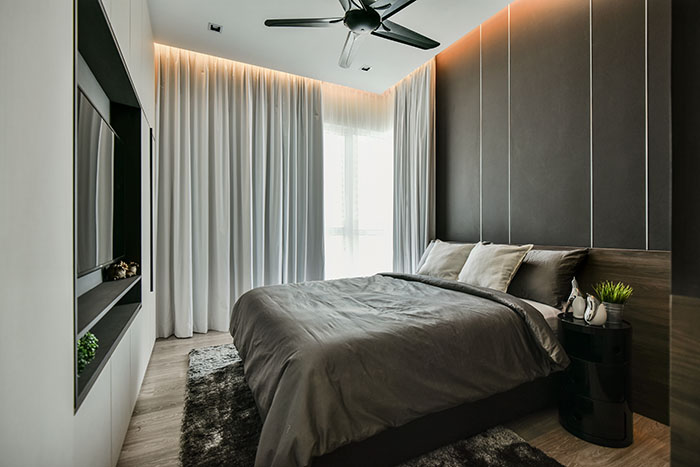 4 Contemporary design
4 Contemporary design
Corresponding to its contemporary, nature-inspired design, the master bedroom is given a built-in, light beige wardrobe that doubles as a TV console to help soften the atmosphere with a leisurely undertone.
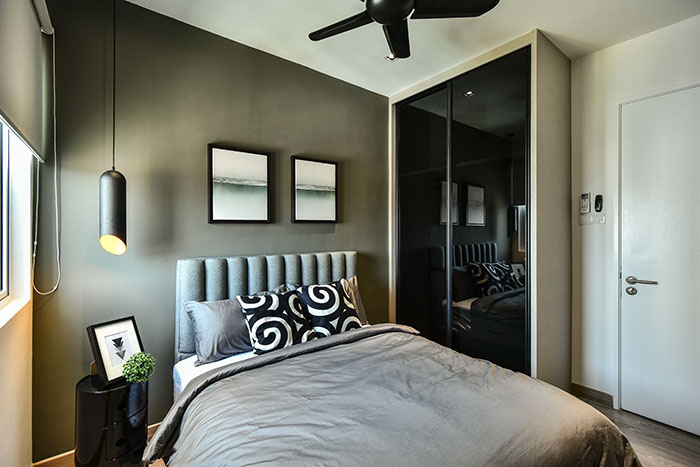 5 Inky shades
5 Inky shades
The secondary bedrooms follow along the same vein of an earth-toned colour palette and have showcased a preference for minimalistic functionality and practicality.
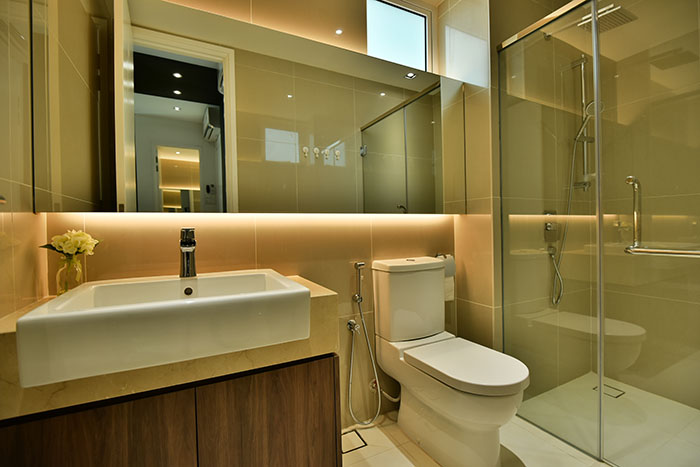 6 Sleek vanities
6 Sleek vanities
The bathroom is of a lighter colour scheme from the rest of the home, ensuring that the space appears spacious that is accentuated by mirrors and glass panels.
