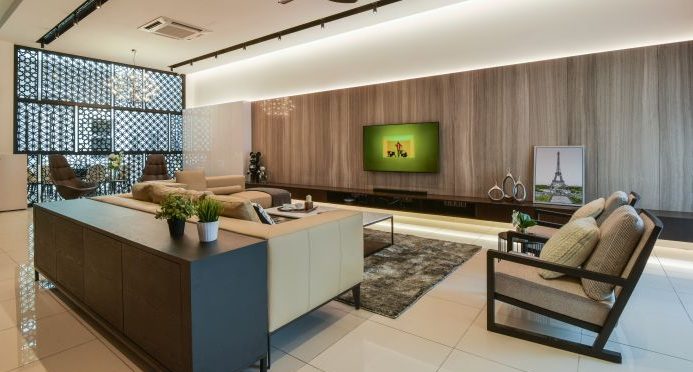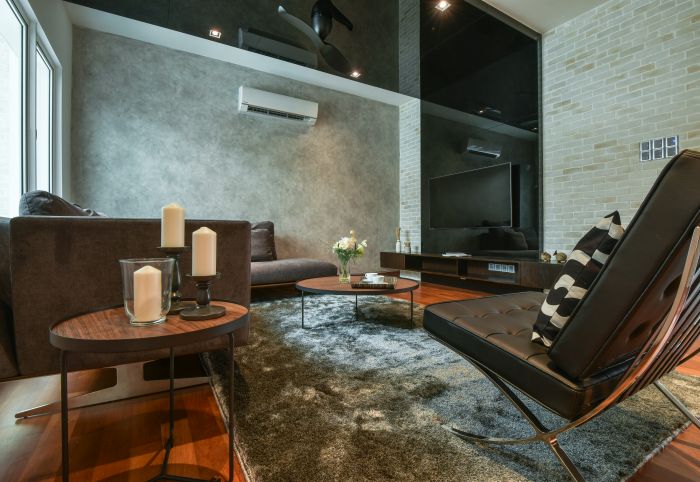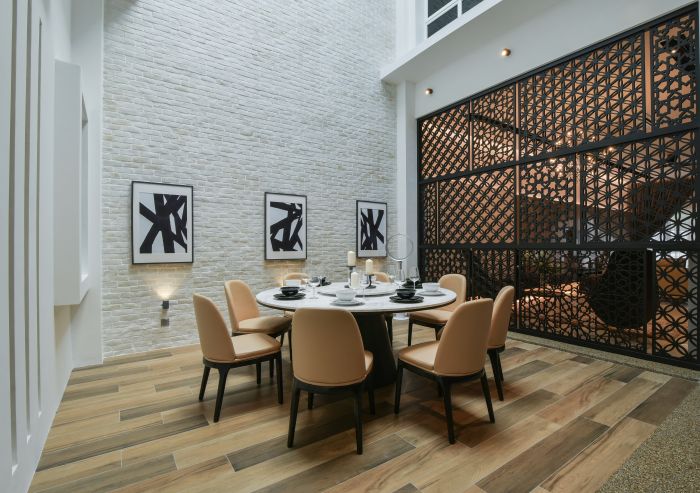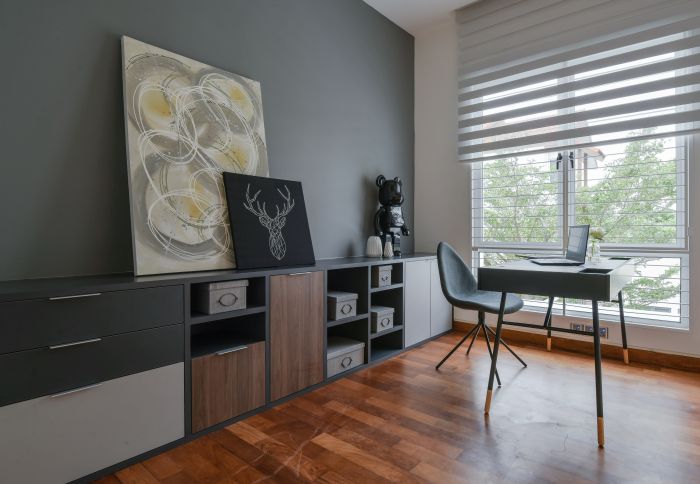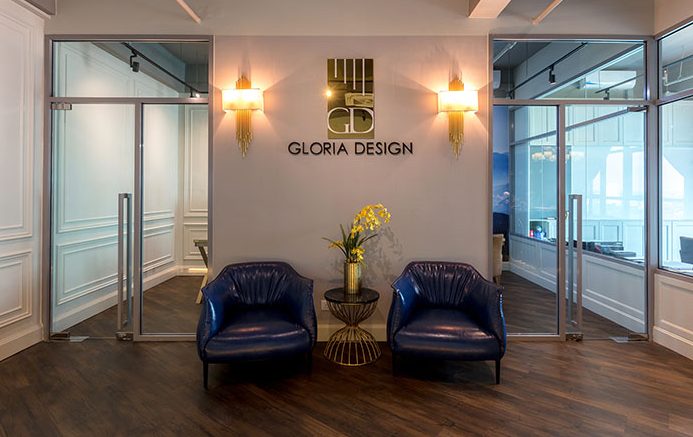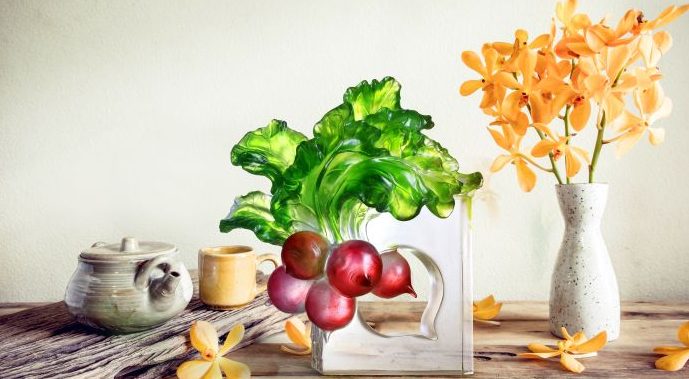It is no secret that homeowners are always on the lookout for properties with a nice landscape and gorgeous natural views. However, the benefits of owning an intermediate lot are not to be underestimated for its practicality, cosier atmosphere and space efficiency, especially for smaller families. With this particular project – an intermediate terrace located at Glenmarie – the team from Surface R has addressed the lack of natural landscaping with a visual-intensive design that ensnares the human senses. Aside from keeping the eyes busy, these features trick the mind into thinking that the interior is bigger than it really is.
Simultaneously, its selection of natural building materials such as high-end marble and timber has been enhanced by a neutral colour palette as shades of black and grey were incorporated to modernise the design as a whole. Being the centre of its focus, the living room is given not one, but two breath-taking feature walls, which greatly contributed to the grandeur of the space. On one hand, the wall where the TV panel is located at sports a lavish console constructed from Sepergiante marble. Favoured for its natural earth tone, the feature and its glossy surfaces brought a sense of elegance into the living room that matches its modern Tropical theme.
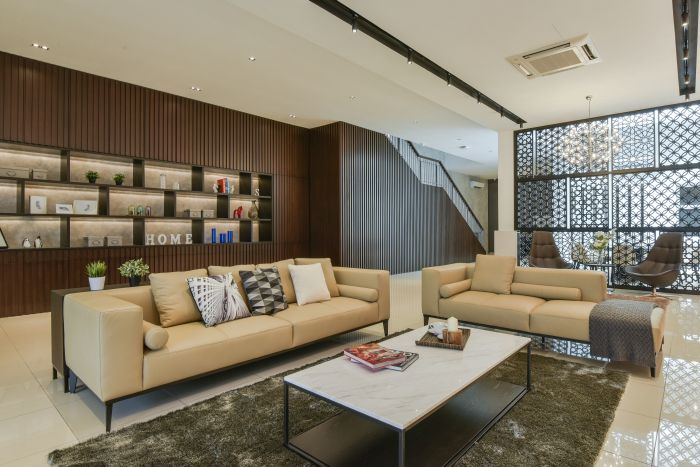
On the other hand, the wall behind the living room is decorated with a full-length timber wall that connects the foyer with the end of its staircase to serve as a warm visual guide into the inner parts of its interior. Apart from serving as a gorgeous visual attraction, the wall feature is also outfitted with built-in display shelves and hidden doors for its storage spaces. In order to accentuate the spaciousness of its open layout, the team has further bolstered the design of the living room with clean, sleek lines from track lights and minimalistic furnishing touches.
Moving deeper into its interior, the team has decided to create a formal dining room with the help of a partition wall made from black-matted steel frames, inspired by modernised Tropical-motifs that are commonly found in the region. Placed directly beneath its skylight feature, the dining room design is kept simple with a white-coloured brick wall and timber flooring to complement its relaxed ambience as guests and family members could dine in peace while enjoying the beauty of nature, be it during the day or night.
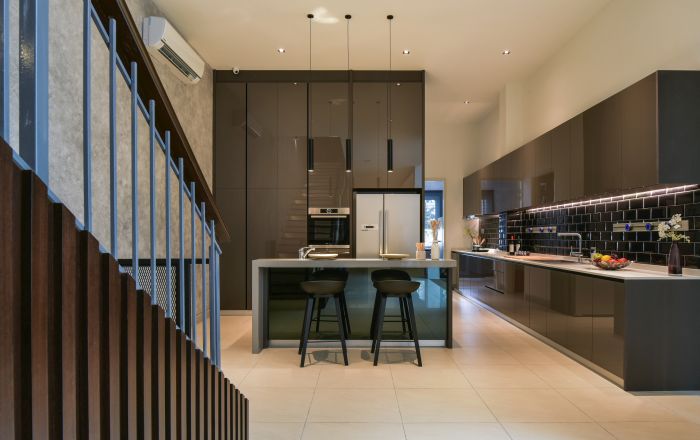
Taking practicality into consideration, the design of its kitchen area gravitates towards a more grounding and functional theme. With the selection of a darker colour palette that is applied onto the surfaces of its kitchen fixtures such as the cabinets, kitchen island and backsplash, the owners will find that the space is easy to maintain as its glossy finishes helped to entice the eyes by reflecting movements, manipulating the mind into believing that the kitchen is wider and more spacious than its actual square feet.
Heading into the more private areas of this residence, the team has transformed the empty hall on its first floor into a cosy family room equipped with childproof design features such as a cablerod railing and latched saloon door that stop toddlers from stumbling over the stairs. Opting for a more intimate atmosphere, the family hall is personalised with a darker colour scheme along with a healthy mixture of wooden furniture pieces and trendy soft furnishings. Compared to its living room, the family hall’s homelier vibe makes it a more comfortable lounging spot for the family to gather at and social with each other.
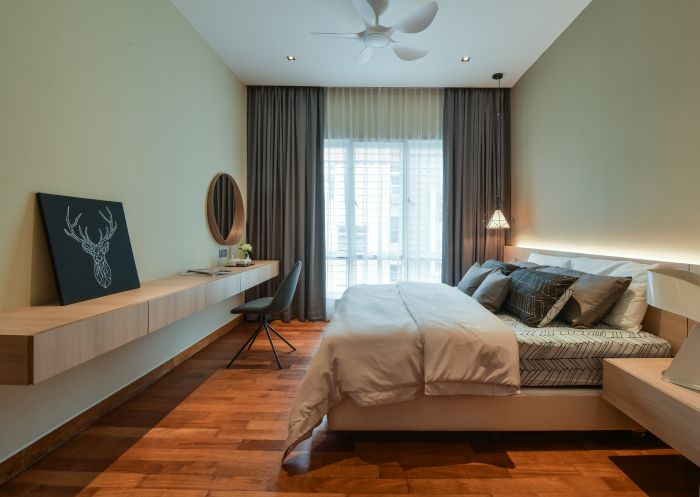
Capturing the essence of tranquillity, the designs of its bedrooms are generally modelled after rooms from holiday resorts through the incorporation of timber finishes, sleek contemporary wall panels and tasteful designer furniture pieces to produce a restful yet sophisticated environment that appeals to the human senses. By creating a separate walk-in wardrobe in the hallway that leads into its en-suite bathroom, the team was able to reduce the clutter at the master bedroom while offering the owners a dedicated storage space.
Furthermore, the bathroom has been completely overhauled with a complete design that features a spacious vanity, built-in racks and other thoughtful details, which allow the owners to pamper themselves to a truly rejuvenating experience. Between its space planning features and luxurious finishes, the team from Surface R has successfully demonstrated its capabilities of producing creative solutions that optimises existing spaces of any given structure by turning challenges into design opportunities.
