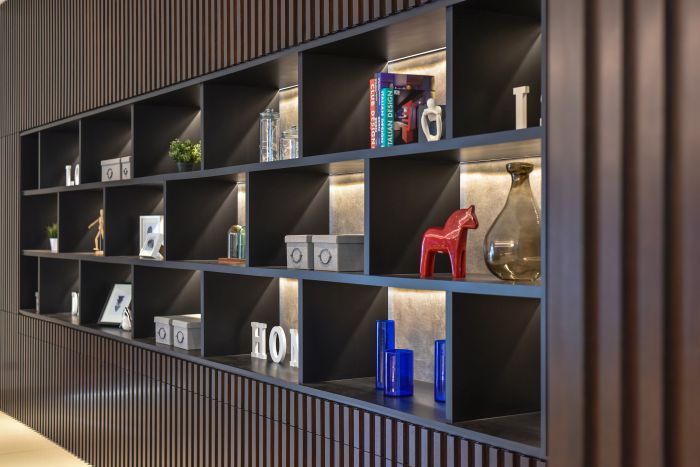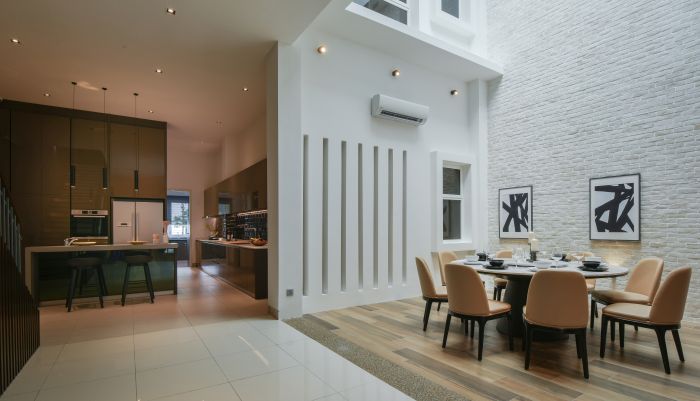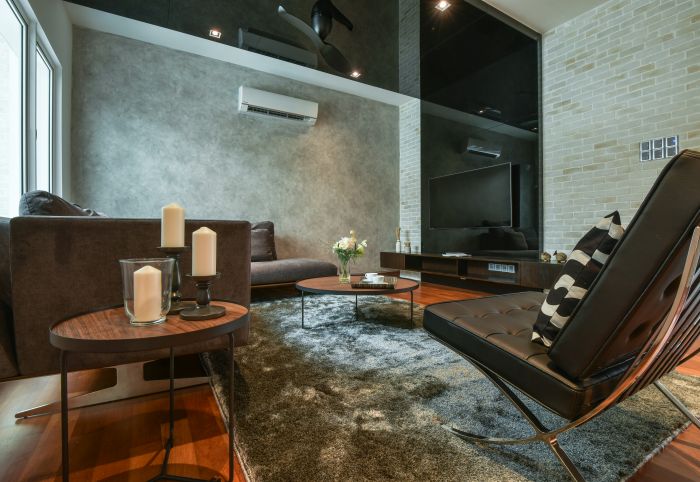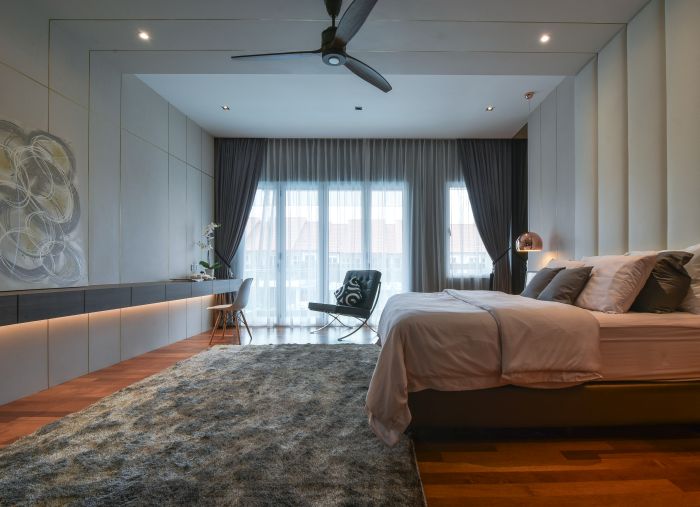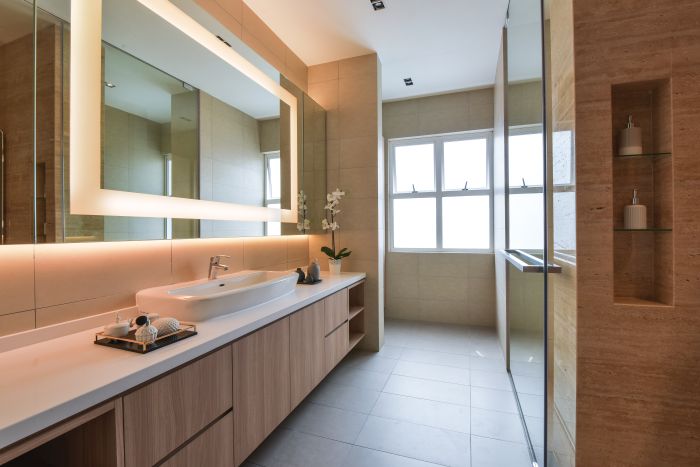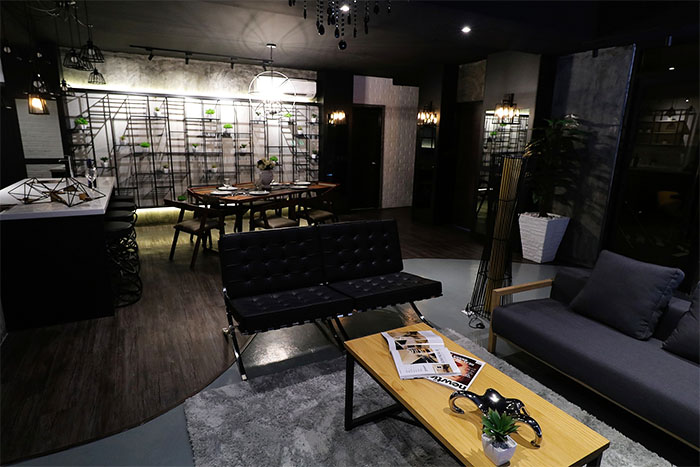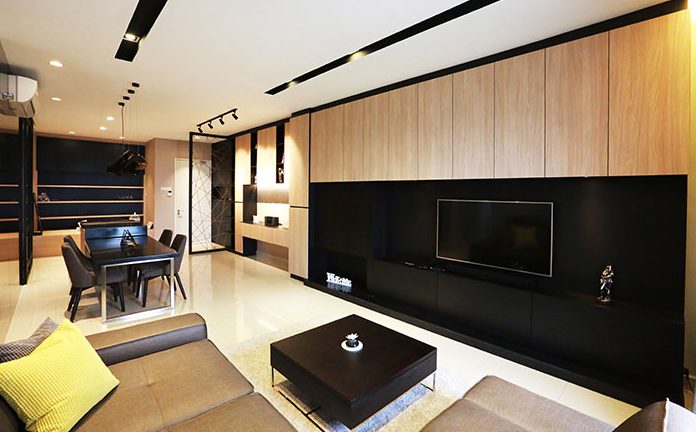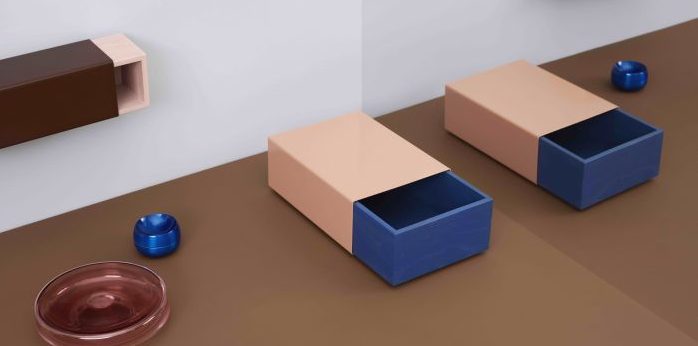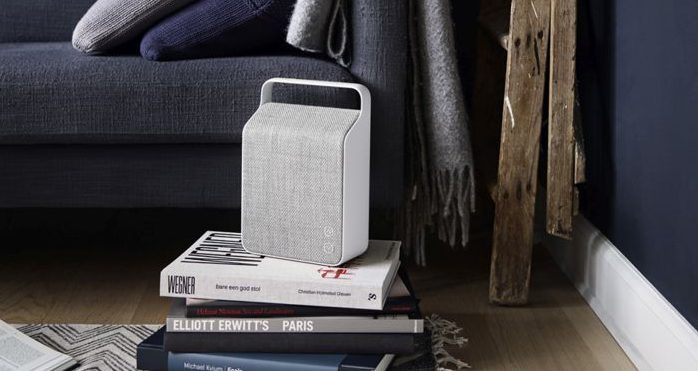
The degree of privacy with modern homes is constantly changing and key leaders in the interior design landscape – like Surface R Interior Design – are obliged to work on a turnkey solution basis. Wanting to ensure their clientele’s satisfaction, this firm integrates homeowners’ individual needs with the latest trends in the industry — such is the case of Lam’s Residence. On the blueprint, the home comes across as a tiny contemporary resort with a distinctive modern layout that enhances natural lighting in several sections of the property. Although located in the serene neighbourhood of Temasya Glenmarie, the terrace house boasts an eclectic flair unmatched by any other township and leaves an impression that’s hard to forget despite the lack of a natural view.
Contemporary structures in Malaysia are most distinguished by the connecting spaces found within the infrastructure, and with the advantage of living in such a bountiful country where there’s no stopping us in having running water and private bathrooms, such a home should be high on every homeowner’s dream list! With Lam’s residence right before our very eyes, it not only is a visual wonderment; it probably stands on par with a secluded five-star resort.
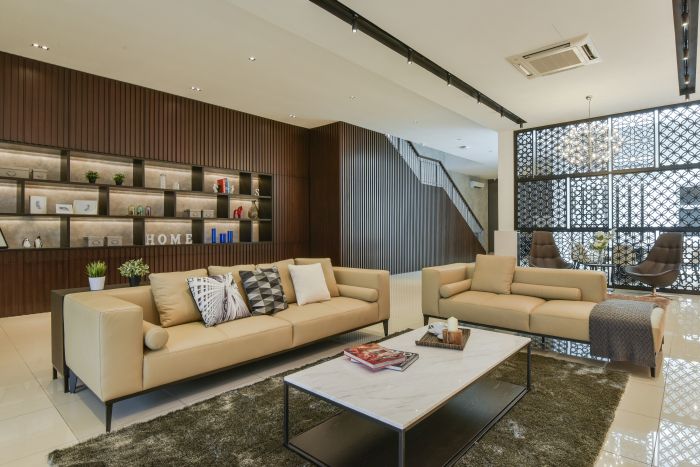 Spaciously comfortable for a family that is growing, the dynamics of this household are embraced in an environment layered in neutral tones that imbue warmth and relaxation, two qualities that are ever so crucial in a home. As the inhabitants of Lam’s residence throw a get-together every now and then, guests commune in the dining area that’s cleverly injected with privacy, thanks to a unique laser-cut partition. Furthermore, it stands out as a divine art piece, of which founder Stanley Leong and principal designer Sam Leong thought of that would enrich the house’s design. At the same time, the hospitable ground floor denotes a higher ceiling, a credit that’s due to the vertical lines that run along the sides of the panels.
Spaciously comfortable for a family that is growing, the dynamics of this household are embraced in an environment layered in neutral tones that imbue warmth and relaxation, two qualities that are ever so crucial in a home. As the inhabitants of Lam’s residence throw a get-together every now and then, guests commune in the dining area that’s cleverly injected with privacy, thanks to a unique laser-cut partition. Furthermore, it stands out as a divine art piece, of which founder Stanley Leong and principal designer Sam Leong thought of that would enrich the house’s design. At the same time, the hospitable ground floor denotes a higher ceiling, a credit that’s due to the vertical lines that run along the sides of the panels.
Speaking of ascents, the feature wall at the TV area adds a touch of grandeur to the space with its elevating vertical grain. Almost akin to a hall fit for royalty, the feature wall is washed down with a layer of high gloss that reflects the wood as well as serpeggiante marble finish. Nonetheless, this breath-taking visual is not only about aesthetics; in fact the team at Surface R Interior Design took it to the next level by optimising the living space to its full potential just by providing an ample amount of hidden storage compartments — now that’s beauty with brains behind it!
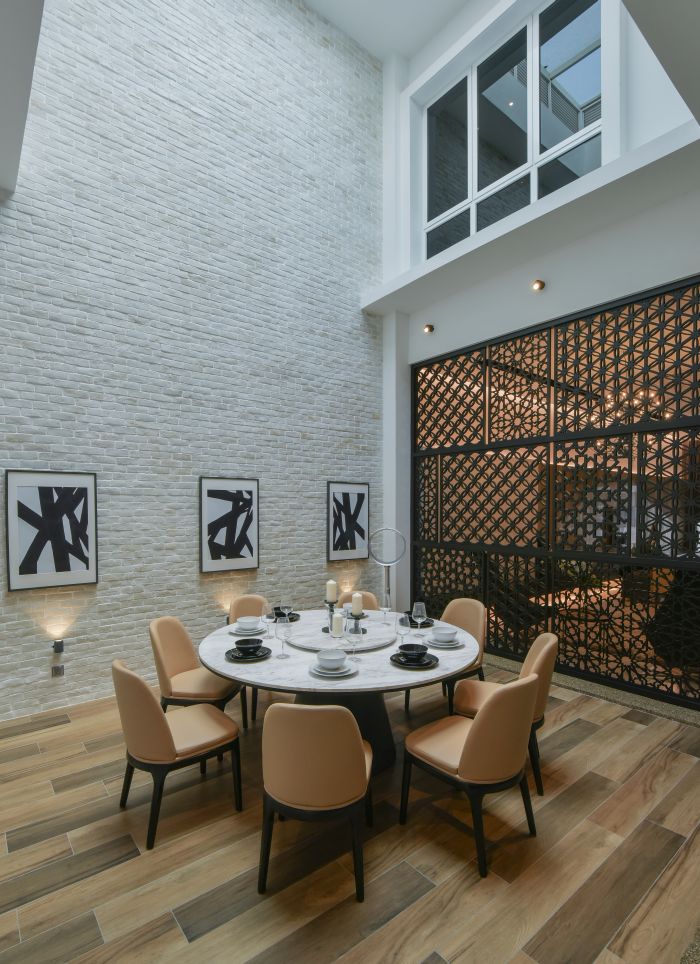 Another reason to applaud the team who recreated Lam’s Residence would be the eight-seater dining table that sits precociously on a natural patina of wood under a skylight feature. Indeed, it is anything but a cocoon that allows for freedom of natural light to roam every crevice. With such a genius move from the creative minds at Surface R Interior Design, this culinary ambiance transforms any simple home-cooked dish into a Michelin-star experience as its fair-faced bricks form a charming background to precious family moments.
Another reason to applaud the team who recreated Lam’s Residence would be the eight-seater dining table that sits precociously on a natural patina of wood under a skylight feature. Indeed, it is anything but a cocoon that allows for freedom of natural light to roam every crevice. With such a genius move from the creative minds at Surface R Interior Design, this culinary ambiance transforms any simple home-cooked dish into a Michelin-star experience as its fair-faced bricks form a charming background to precious family moments.
Where sumptuous meals are created, both the wet and dry kitchens carry a darker colour scheme to not only bring out the colours of cooked ingredients, but also reduce the appearance of the mess that comes when oil and food are in the equation. On top of that, the breakfast island paired with inviting stools adjacent to the brilliant bricked-backsplash only makes one drift away to a cosy New York apartment kitchen that’s burnished in dark shades yet ever so brilliant. In spite of its overall glossy finish, the kitchens are easily maintained which is the best practical rule of design that Surface R Interior Design has provided for this client’s lifestyle needs.
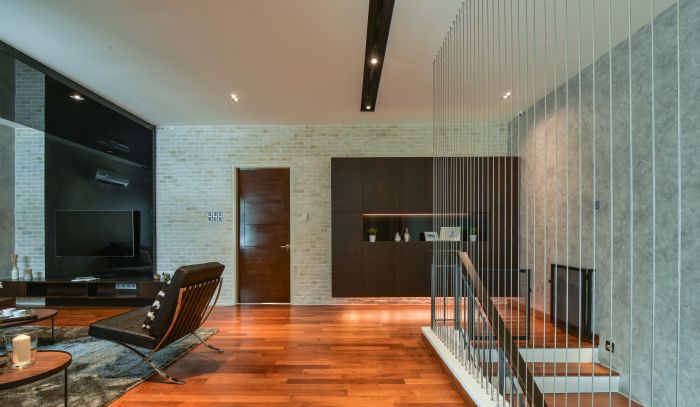 Climbing up the stairway of the house, one would find a continual flow of space in the family hall that only endorses a relaxed atmosphere. In an effort to counter the setback that Surface R Interior Design faced from the get-go – that is, no natural views – the team did its best to enhance the indoors. Moseying into the master bedroom, one instantly lays eyes on the play of fabric on the wooden headboard, which has a softening effect that beckons the owner to unwind. We think the best part of the bedroom for urbanites is the walk-in wardrobe that separates clothing and accessories of different categories whilst its glass doors double up as reflecting vanity surfaces. Customisation was did not stop there, however, as the master bathroom’s custom wall features an in-built accessories holder in marble finish.
Climbing up the stairway of the house, one would find a continual flow of space in the family hall that only endorses a relaxed atmosphere. In an effort to counter the setback that Surface R Interior Design faced from the get-go – that is, no natural views – the team did its best to enhance the indoors. Moseying into the master bedroom, one instantly lays eyes on the play of fabric on the wooden headboard, which has a softening effect that beckons the owner to unwind. We think the best part of the bedroom for urbanites is the walk-in wardrobe that separates clothing and accessories of different categories whilst its glass doors double up as reflecting vanity surfaces. Customisation was did not stop there, however, as the master bathroom’s custom wall features an in-built accessories holder in marble finish.
It’s safe to say the guest room, home office and children’s playroom fall under the incredible spell of Surface R Interior Design and indeed, you too would want to move into Lam’s Residence — the well-equipped yet snuggly vibe the rooms give us bystanders offer new lifestyle promises, proving that Surface R Interior Design are at the top of their game. Evidently, this award-winning design company appreciates comfort and more importantly, the tiny details that make for day-to-day luxuries in a modern home.
