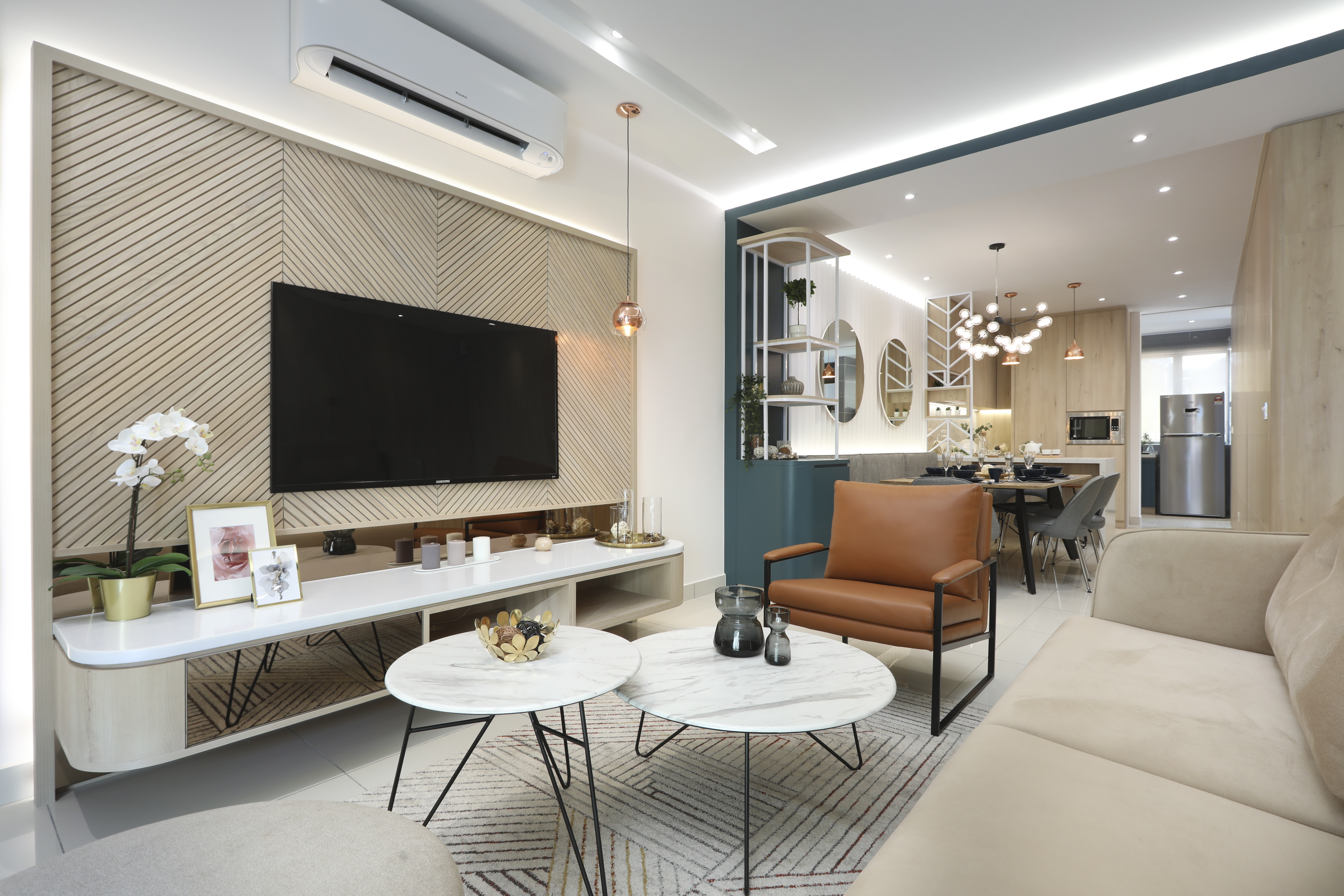
Information
METRICS GLOBAL SDN BHD
ADD: B-01-12 to 15, Gateway Kiaramas, Corporate Suite, Level 1, No.1, Jalan Desa Kiara, Mont’ Kiara, 50480 Kuala Lumpur, Malaysia.
TELL: 03 6201 3999
EMAIL: admin@metricsglobal.com.my
Information
METRICS GLOBAL SDN BHD
ADD: B-01-12 to 15, Gateway Kiaramas, Corporate Suite, Level 1, No.1, Jalan Desa Kiara, Mont’ Kiara, 50480 Kuala Lumpur, Malaysia.
TELL: 03 6201 3999
EMAIL: admin@metricsglobal.com.my
A calculated makeover of this expansive villa cleverly magnifies its prevailing charm in such a way that it guarantees the residing family a respite from their hectic lives every time they come home.
Developed with the goal of integrating and harmonising its residences with the natural landscape, 20trees offers a sense of peace and tranquillity that few other projects can match. All of its abodes were designed to promote cross-ventilation, natural lighting and privacy through spacious layouts and large windows. When Leong Wei Theng was brought in to revamp a three-storey villa here, many of these qualities were creatively enhanced in order to create a home that both highlighted this hilltop development’s appeal and matched the homeowner’s requirements.
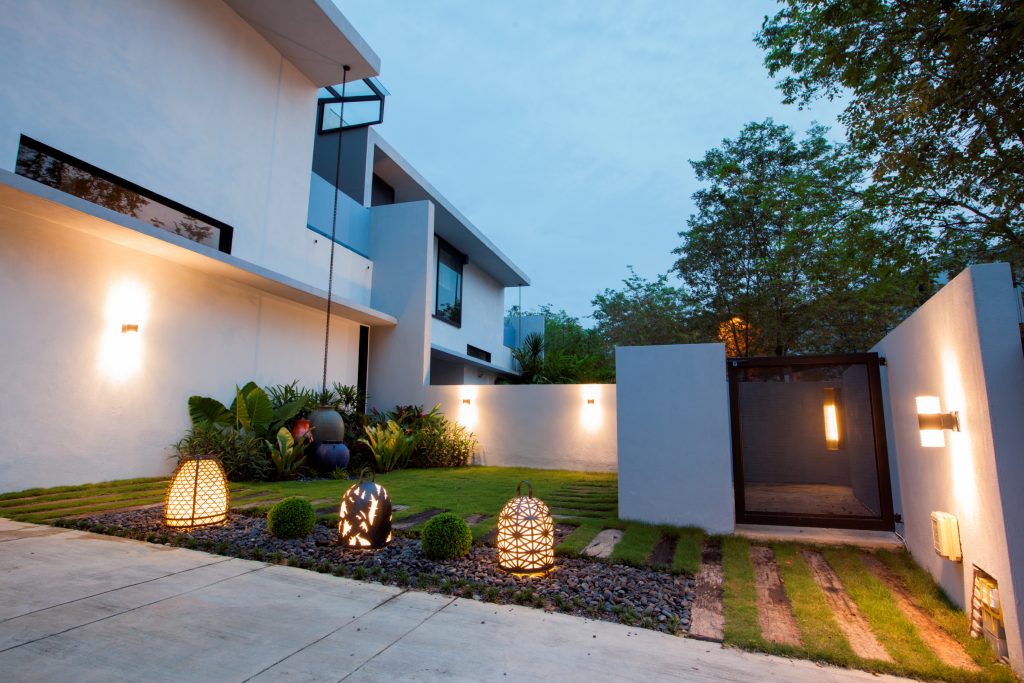 Emphasis was placed on the residing family and their lifestyles in the design concept which involved fully accessorising the house and a minimal amount of renovation work. Additionally, steps were taken to create a resort-like feel in order to promote maximum relaxation through the impression of constantly being on holiday. Creating the right atmosphere and ensuring that everything matched perfectly with one another was partially accomplished through the careful handpicking of each and every item that went into the abode.
Emphasis was placed on the residing family and their lifestyles in the design concept which involved fully accessorising the house and a minimal amount of renovation work. Additionally, steps were taken to create a resort-like feel in order to promote maximum relaxation through the impression of constantly being on holiday. Creating the right atmosphere and ensuring that everything matched perfectly with one another was partially accomplished through the careful handpicking of each and every item that went into the abode.
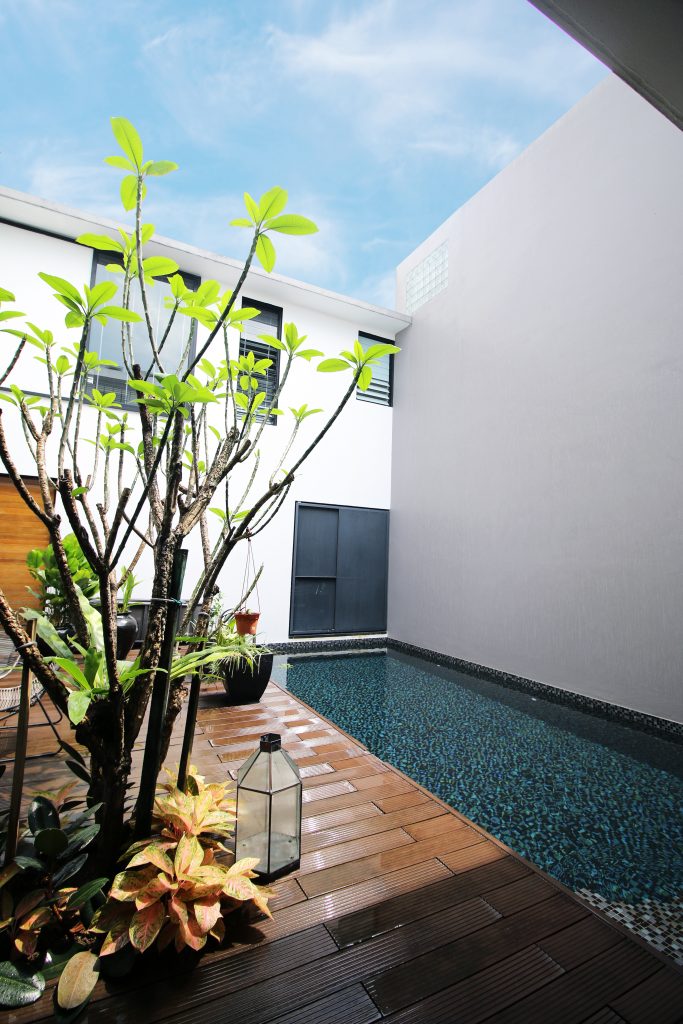 This is especially true where the central courtyard which is the family’s main leisure space is concerned. Decked out with composite wood flooring that reaches all the way to the edge of the swimming pool which is partially shaded by a beautiful frangipani tree, it is the perfect place to unwind after a long day. A large timber pivot door at the entrance of this space promotes good ventilation as well as provides some welcome privacy when the space is being used to host gatherings.
This is especially true where the central courtyard which is the family’s main leisure space is concerned. Decked out with composite wood flooring that reaches all the way to the edge of the swimming pool which is partially shaded by a beautiful frangipani tree, it is the perfect place to unwind after a long day. A large timber pivot door at the entrance of this space promotes good ventilation as well as provides some welcome privacy when the space is being used to host gatherings.
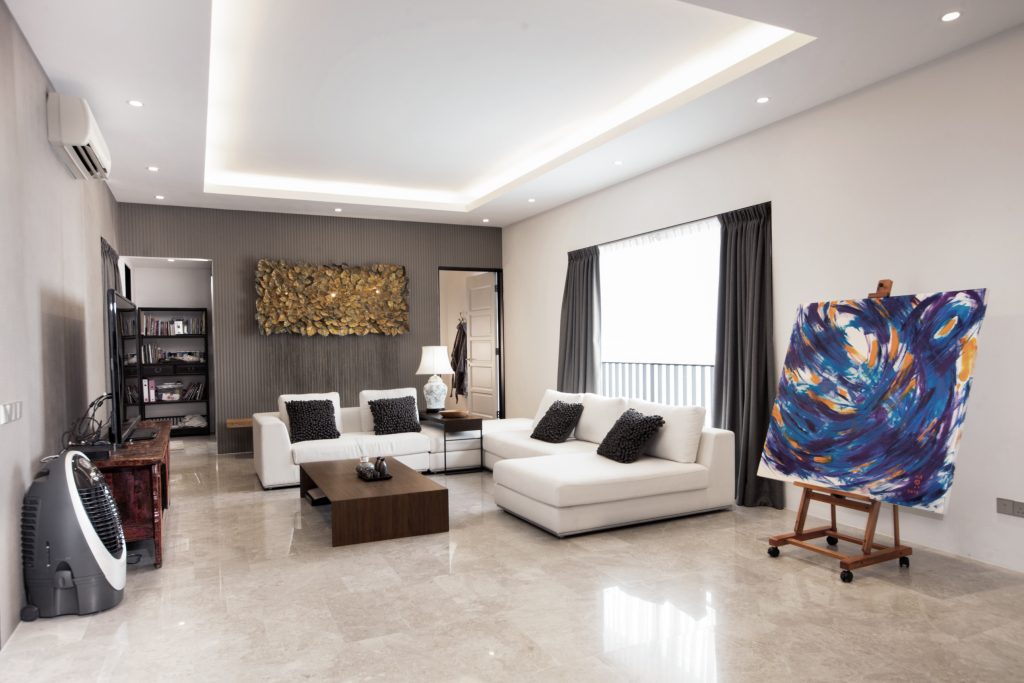 On the ground floor, the living hall and dining area have been furnished with loose unique pieces from a wide variety of sources that nevertheless fit in perfectly with the existing furniture and décor. Additionally, several eye-catching pieces of artwork were placed at strategic points in these areas in order to add some colour and character to them. Also located on this floor is a personal sauna which is perfect for days when an extra level of self-indulgence is required.
On the ground floor, the living hall and dining area have been furnished with loose unique pieces from a wide variety of sources that nevertheless fit in perfectly with the existing furniture and décor. Additionally, several eye-catching pieces of artwork were placed at strategic points in these areas in order to add some colour and character to them. Also located on this floor is a personal sauna which is perfect for days when an extra level of self-indulgence is required.
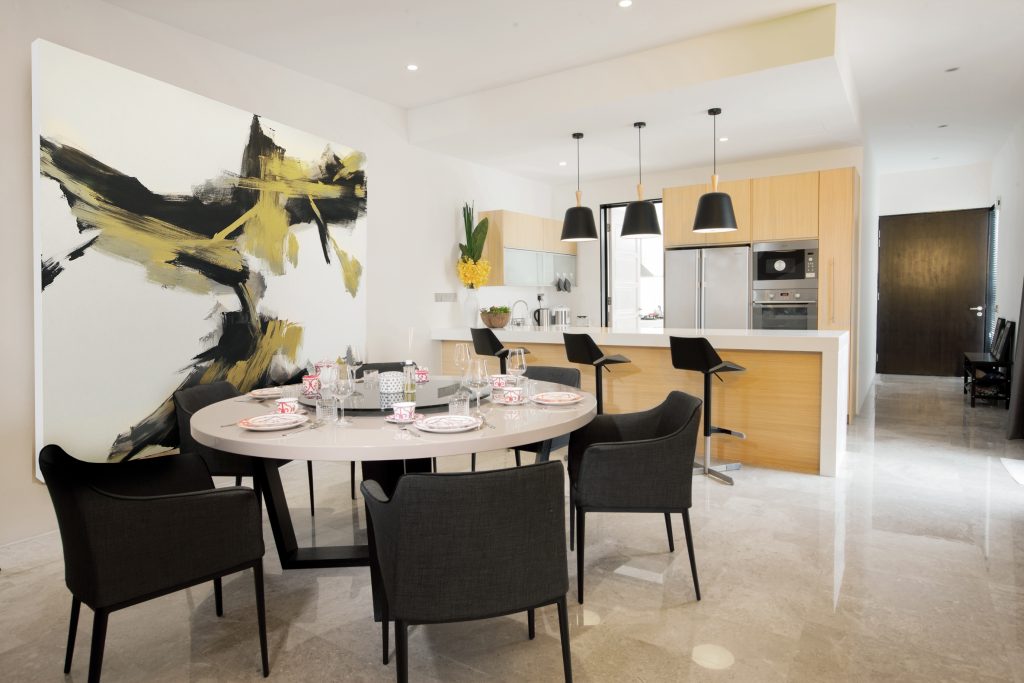 Meanwhile, the lower ground floor which was carefully designed to be the house’s primary social and family space is where the living area, bar counter and AV room can be found. Large decorative pendant lamps hanging in the void area not only provide much-needed illumination but also highlight the residence’s height. As a result, the interior’s grand and elegant nature is effortlessly highlighted in a stylish yet practical manner. Furthermore, a terrace made out of cast in-situ cement and equipped with black upholstered rendered seating is located on this floor as well. Aided by the barbeque pit installed here, it is the perfect social space to have an outdoor party when the weather is favourable.
Meanwhile, the lower ground floor which was carefully designed to be the house’s primary social and family space is where the living area, bar counter and AV room can be found. Large decorative pendant lamps hanging in the void area not only provide much-needed illumination but also highlight the residence’s height. As a result, the interior’s grand and elegant nature is effortlessly highlighted in a stylish yet practical manner. Furthermore, a terrace made out of cast in-situ cement and equipped with black upholstered rendered seating is located on this floor as well. Aided by the barbeque pit installed here, it is the perfect social space to have an outdoor party when the weather is favourable.
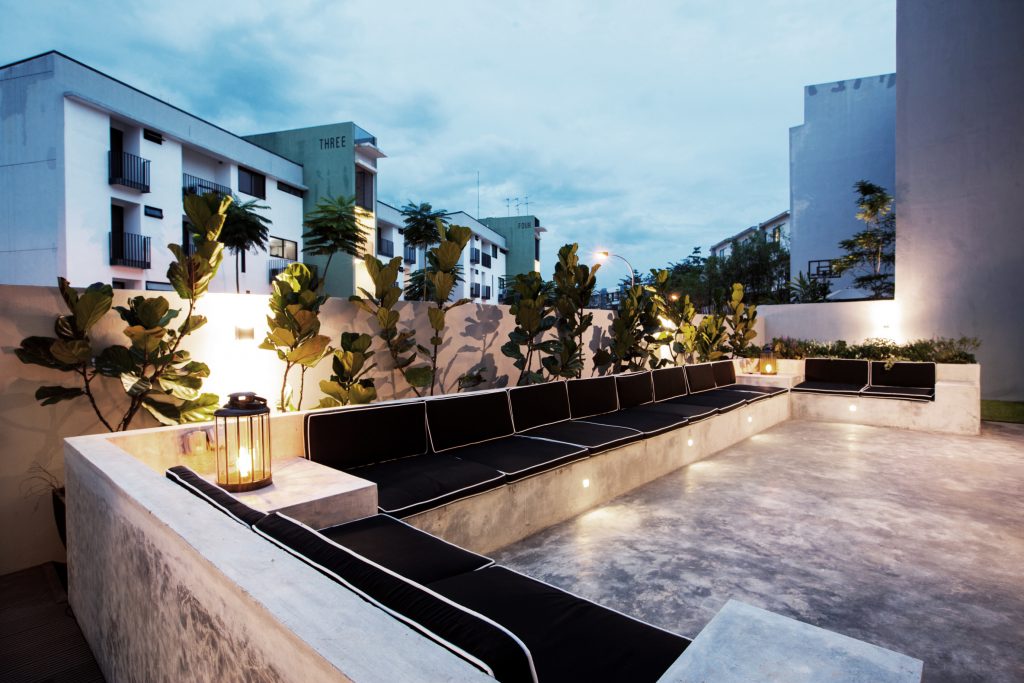 Last but not least, the upper level which kept its contemporary black parquet flooring is where the home’s more private spaces are located. Renovated and furnished to give it a modern classic ambience, the master en-suite bedroom boasts several unique elements that perfectly complement its existing fittings. The wardrobe features chamfered glass doors while the bathroom offers hotel-level quality with its classical and luxurious aesthetic. While not as lavish, the junior en-suite bedroom and two children’s bedrooms each have their own splendid styles that match the personalities of their occupants.
Last but not least, the upper level which kept its contemporary black parquet flooring is where the home’s more private spaces are located. Renovated and furnished to give it a modern classic ambience, the master en-suite bedroom boasts several unique elements that perfectly complement its existing fittings. The wardrobe features chamfered glass doors while the bathroom offers hotel-level quality with its classical and luxurious aesthetic. While not as lavish, the junior en-suite bedroom and two children’s bedrooms each have their own splendid styles that match the personalities of their occupants.
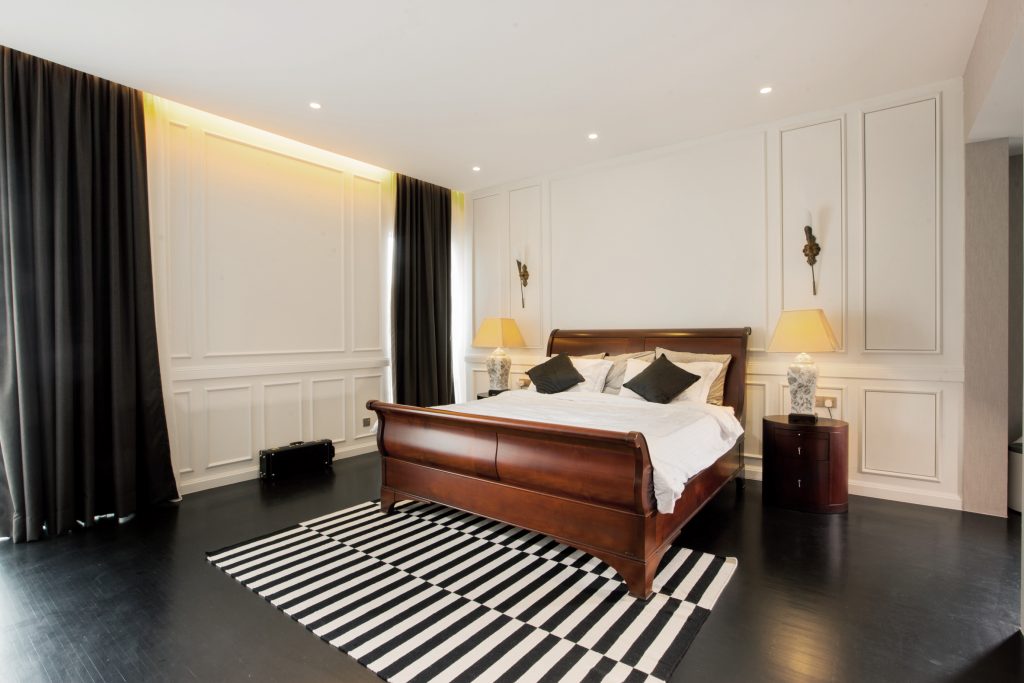
For more information, visit METRICS GLOBAL SDN BHD.