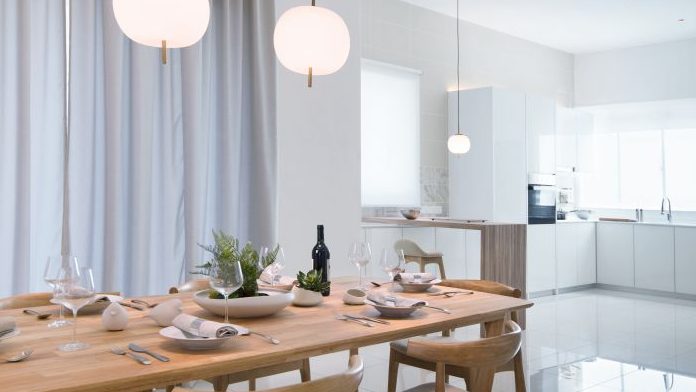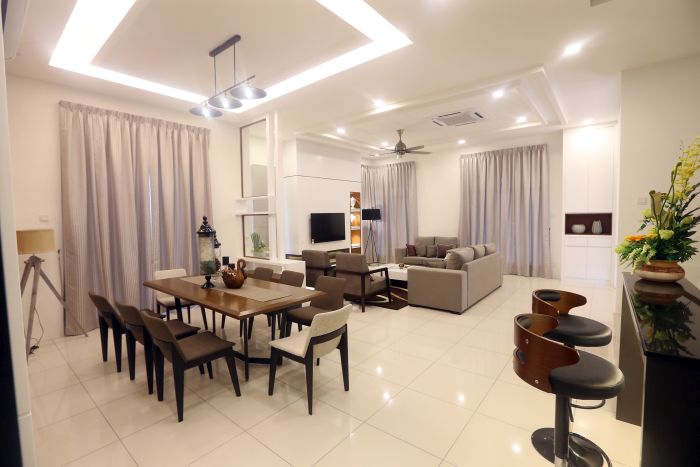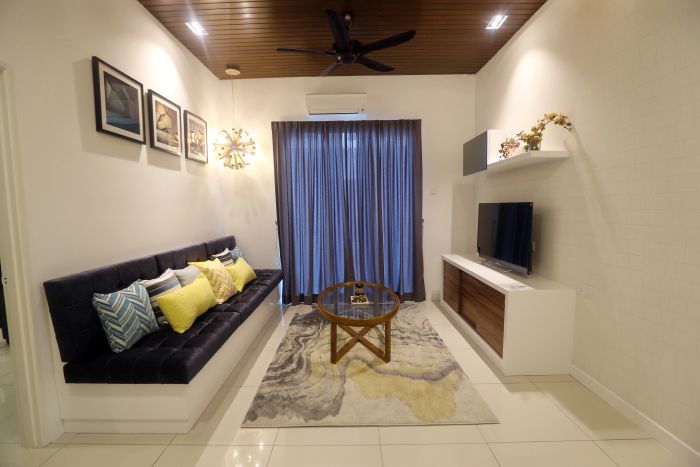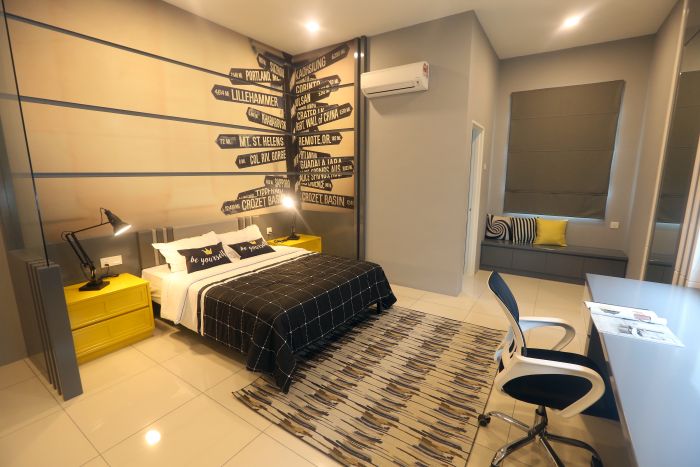
Modern minimalist designs are definitely on the rise. Adored for its style and comfort, modern minimalism ensures that a living space remains open and comfortable without compromising its aesthetics or functionality. Furnishings and decorations are kept at a minimal to provide a clean and organised look while a neutral colour scheme is selected to enhance its modern edge. In this particular design, the entrance leads into a foyer decorated with a molecular lamp, standalone cabinet and simple wall arts which accurately define the modern and minimalist style of its interior. Beyond its foyer, the common area consisting of the living hall, dining room and a bar counter is given white finishes to help accentuate the spaciousness of its open space layout.

To counterbalance its cooler colours and finishes, the team has furnished the living hall with fabric sofa, chairs and a soft floor rug. Over at the dining area, a solid timber dining table and a gorgeous light brown 3D wall feature are added to evoke a sense of homeliness within the space. Next to it, the bar counter is finished with simple black surfaces as the differences in colour selections from the living and dining area provide a clear segregation of space without the use of partitions or dividers. In addition to that, the glass windows are draped with soft or pastel coloured curtains as the silky material harmonises the interior with its graceful vibe.
Apart from the common area that is designed to entertain guests and promote social interactions, the ground floor is also fitted with a home office that is thoughtfully designed for the lifestyle needs of a modern family. Instead of making other parts of the house such as its living hall or kitchen area bigger than they need to be, the team has opted for a functional space separated from the dry kitchen with a frameless glass door, which allows the homeowner to work at home without being disrupted.

Moving upstairs, the design features a sleek timber framed glass railing at the stairs as an extension of its modern minimalism concept. Differing slightly from the design of its ground floor, the family hall on the upper floor offers a cosier ambience that is accentuated by the shadows created by its intriguing wooden pendant lamp. Meanwhile, the bedroom designs showcase a calmer variant through its colour selections without losing its urban edge. Personalised with distinguished wallpapers to anchor the mood and character of each room, the team has specifically given the master bedroom a soft yet structural Tetris-like option that balances the light grey hues of its walls and curtains. In the meantime, the children’s bedroom is decorated with a raw timber-inspired wallpaper, matched perfectly with its countryside-like, wooden bedside tables and table lamps. The other room features the use of a wallpaper with an intriguing road post illustration that appeals to the nature of a teenager or a young adult.





