Information
MATT DESIGN SDN BHD
ADD: 47-03, Jalan Kenari 19A, Bandar Puchong Jaya, 47100 Puchong, Selangor.
TELL: 03 5892 2200 / 012 6196300
EMAIL: info@mattdesign.com.my
Information
MATT DESIGN SDN BHD
ADD: 47-03, Jalan Kenari 19A, Bandar Puchong Jaya, 47100 Puchong, Selangor.
TELL: 03 5892 2200 / 012 6196300
EMAIL: info@mattdesign.com.my
Contrasting colours, bright illumination, and a minimalist style create a sense of warmth and spaciousness that allows for comfortable living within this residence.
Located within an affluent suburb of Kuala Lumpur, Seri Jalil Residences have classical architecture with a contemporary style. With a gated environment that is safe and secure, this neighbourhood is surrounded by various facilities such as educational institutions and sport facilities. In line with a family’s aspirations, the designer adopted a modern contemporary style that blends with the surrounding neighbourhood.
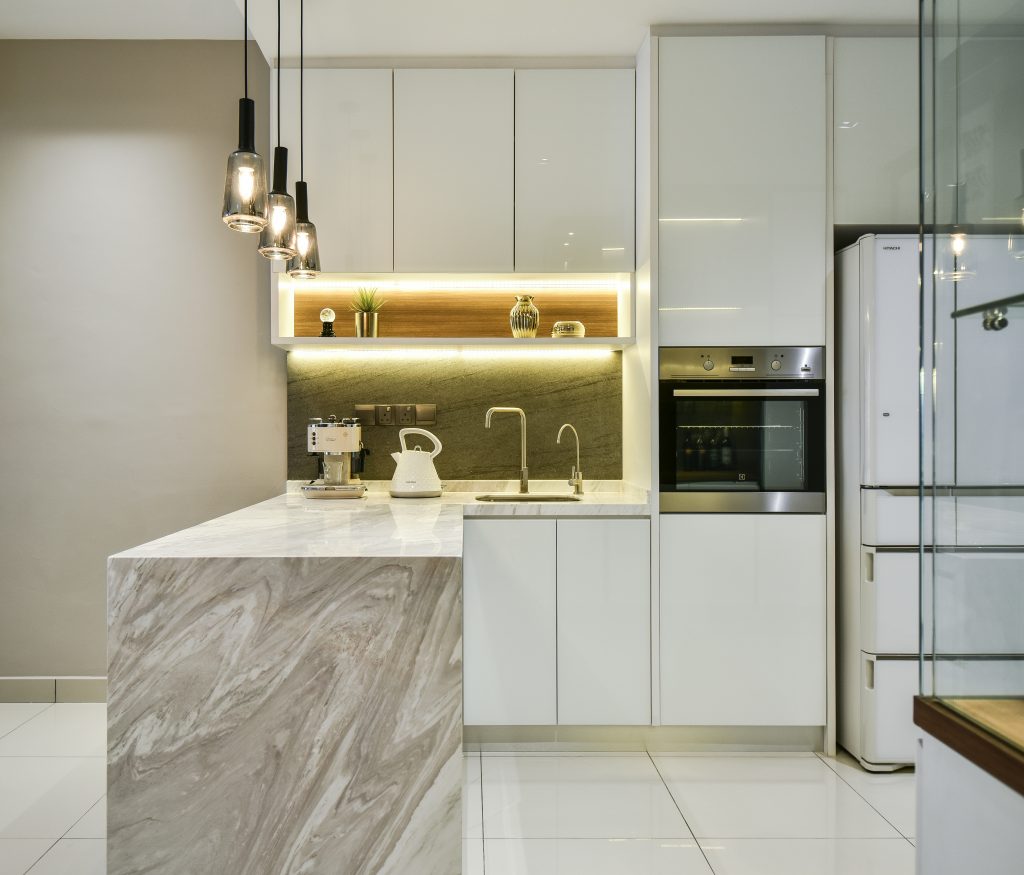 In respect of the residence’s overall design, the combination of simple form with contrasting colours and a bright kitchen that adopts a minimalist character results in a modern contemporary atmosphere. There is a balance between effective utilisation of space and ease of mobility. Warm ambient lighting and warm colours set the mood of the living space, leaving a sense of warmth, spontaneity, and welcome throughout the residence.
In respect of the residence’s overall design, the combination of simple form with contrasting colours and a bright kitchen that adopts a minimalist character results in a modern contemporary atmosphere. There is a balance between effective utilisation of space and ease of mobility. Warm ambient lighting and warm colours set the mood of the living space, leaving a sense of warmth, spontaneity, and welcome throughout the residence.
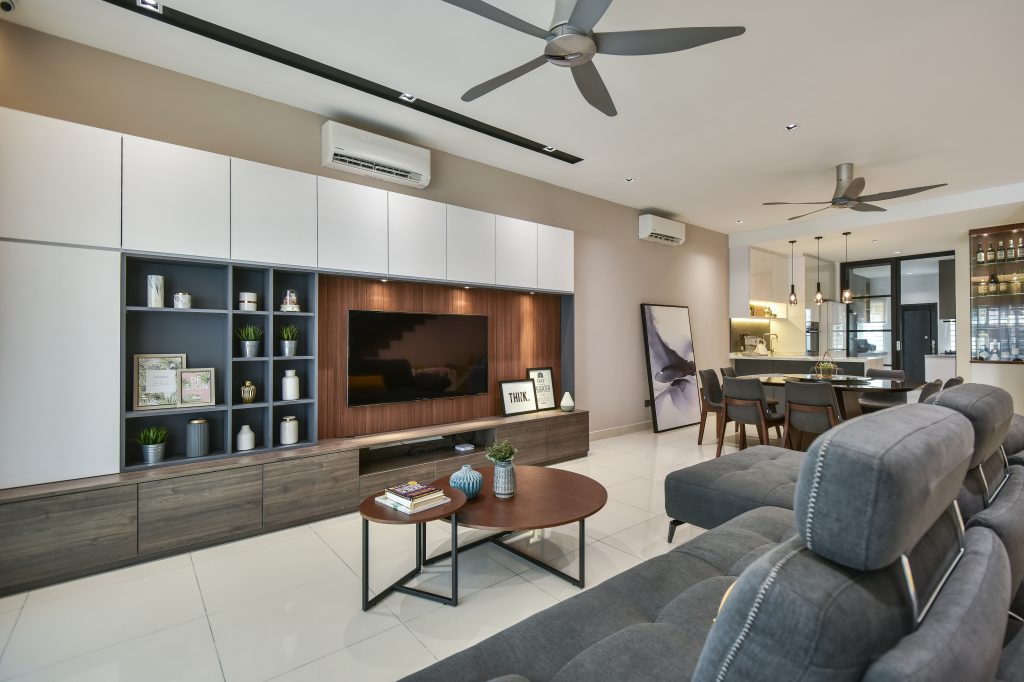 Beside the home entrance lies a thoughtfully positioned built-in shoe cabinet, ensuring cleanliness within the residence. The main social space, consisting of the dry kitchen, living room, and dining room, adopts an open concept that results in airiness and spaciousness. Horizontal lines within this space enhance this result with a sense of safety and security. Polished tiles give the interior a vibrant and rich effect. The finish deepens the colour of the tile, adds elegance to the space, and is highly reflective, ensuring that the inner areas of the home remain illuminated.
Beside the home entrance lies a thoughtfully positioned built-in shoe cabinet, ensuring cleanliness within the residence. The main social space, consisting of the dry kitchen, living room, and dining room, adopts an open concept that results in airiness and spaciousness. Horizontal lines within this space enhance this result with a sense of safety and security. Polished tiles give the interior a vibrant and rich effect. The finish deepens the colour of the tile, adds elegance to the space, and is highly reflective, ensuring that the inner areas of the home remain illuminated.
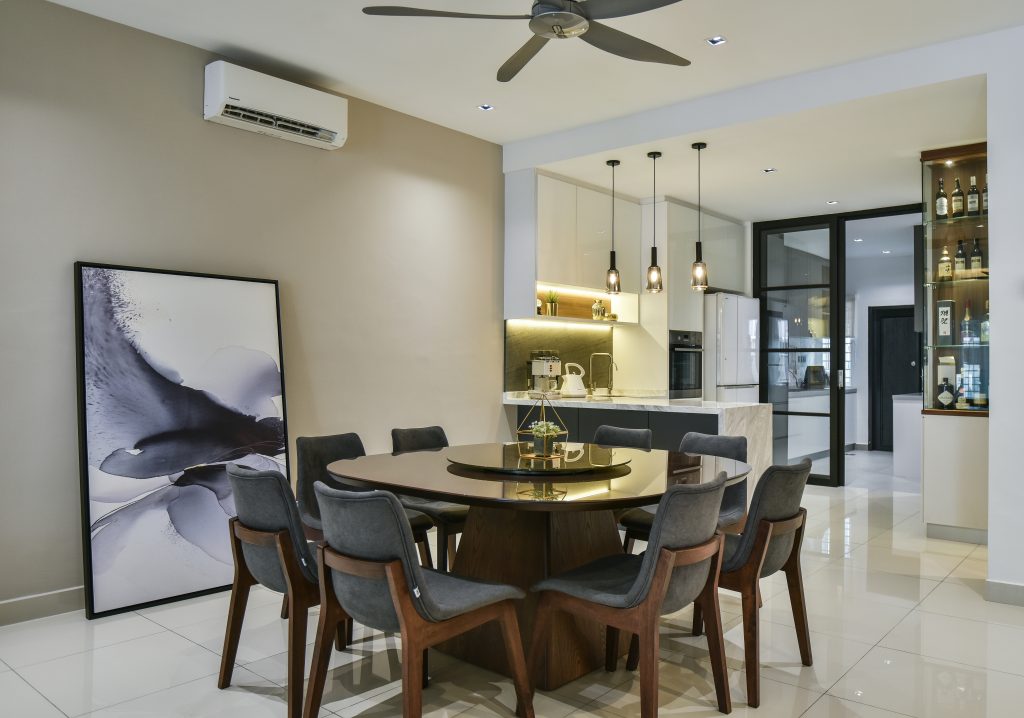 The round dining table’s shape provides a pleasant counterbalance to the straight lines that are apparent within the adjoining dry kitchen. The dry kitchen’s bar table extension acts as a subtle separator between the functions of the dining room and dry kitchen. The dry kitchen’s warm lighting serves the dual purpose of providing illumination and enhancing the aesthetic beauty of the environment.
The round dining table’s shape provides a pleasant counterbalance to the straight lines that are apparent within the adjoining dry kitchen. The dry kitchen’s bar table extension acts as a subtle separator between the functions of the dining room and dry kitchen. The dry kitchen’s warm lighting serves the dual purpose of providing illumination and enhancing the aesthetic beauty of the environment.
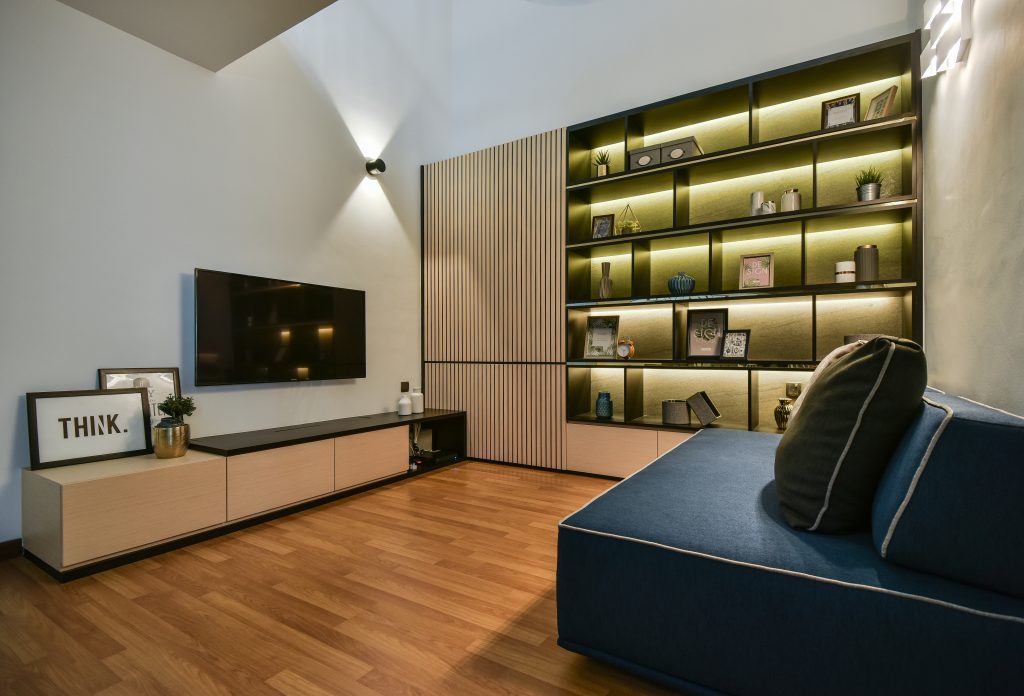 In line with the residence’s minimalist character, the utilisation of space by furnishing is kept to a minimum to create a clean and spacious environment that enables ease of mobility. Vertical lines are prevalent on furnishings and fittings, projecting a sense of freedom and expansiveness within the upper floors of the residence. Wooden flooring radiates comforting warmth, stimulates the senses, and makes a positive impact to the living atmosphere. When various characteristics of the residence are put together, the result is a modern contemporary style that is warm, spacious, and comfortable for its residents.
In line with the residence’s minimalist character, the utilisation of space by furnishing is kept to a minimum to create a clean and spacious environment that enables ease of mobility. Vertical lines are prevalent on furnishings and fittings, projecting a sense of freedom and expansiveness within the upper floors of the residence. Wooden flooring radiates comforting warmth, stimulates the senses, and makes a positive impact to the living atmosphere. When various characteristics of the residence are put together, the result is a modern contemporary style that is warm, spacious, and comfortable for its residents.
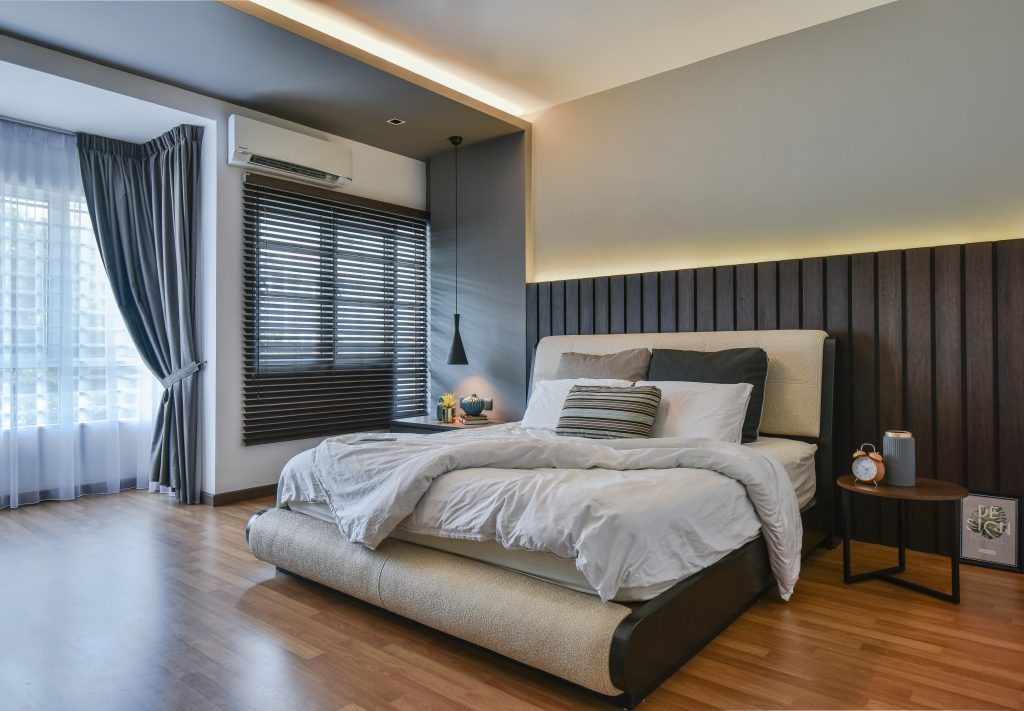
For more information, visit MATT DESIGN SDN BHD.