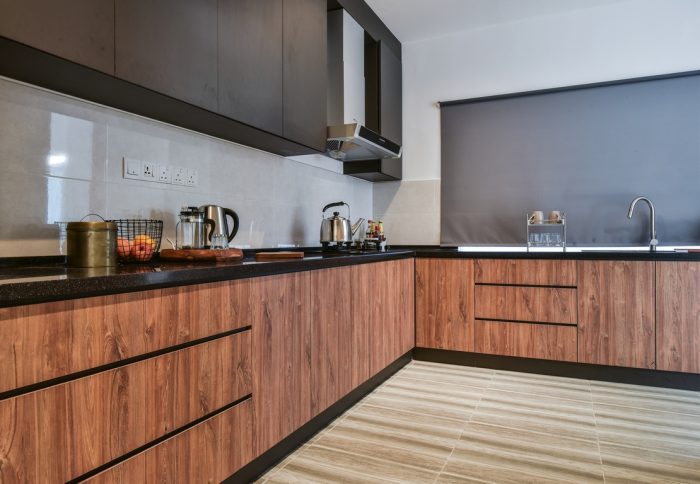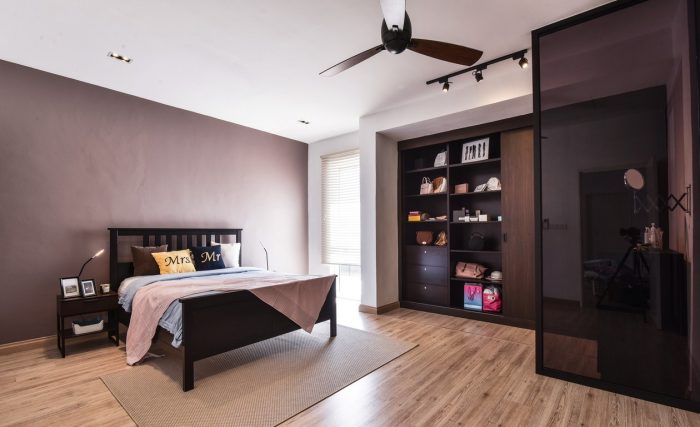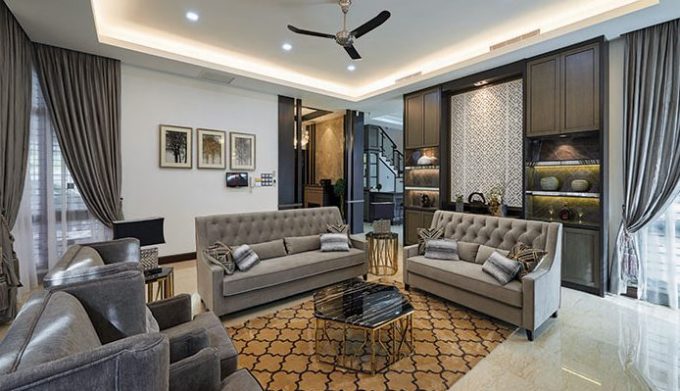In an age where time is of the essence, modern homeowners no longer have the luxury of entertaining clutters as they often seek to decorate their home in clean and orderly manner. Finding the balance between designing an organised, contemporary space and a cosy living environment, the designer has instead relied on simple wall features made purely from wall paints to layer the interior with an intrigued sense of space while keeping a modern minimalist take on furnishing options to completely optimise the available square feet of this residence.
Due to its size, the living room and dining area are combined in an open space layout to enhance the overall comfortability of the space. As a result, this common area is visibly spacious and homely with the penetration of natural lighting from both the front windows and its air well, giving it a nice Scandinavian vibe. At the living area, the designer has selected a geometrical wall feature to highlight the usage of different colour tones that made up the variation in patterns. On the other hand, the display shelving unit at the dining area is supported by a rich emerald-coloured wall, serving as the main visual attraction of that particular corner.

Furnished with dark wooden textures and black granite countertops, the kitchen space is completely isolated from the common areas of the home for practical reasons, allowing the designer to create a wide and highly functional design that caters to a family’s gastronomical needs. This project also comes with two bedrooms, which are personalised with wall colours and wooden furniture pieces in line with its overall theme. Thoughtfully coated in brown, the master bedroom resembles the notion of “sleeping in the woods” with a décor that is centred on nature as the master bathroom is matched with a wooden wall next to the bathtub in true Scandinavian style.


