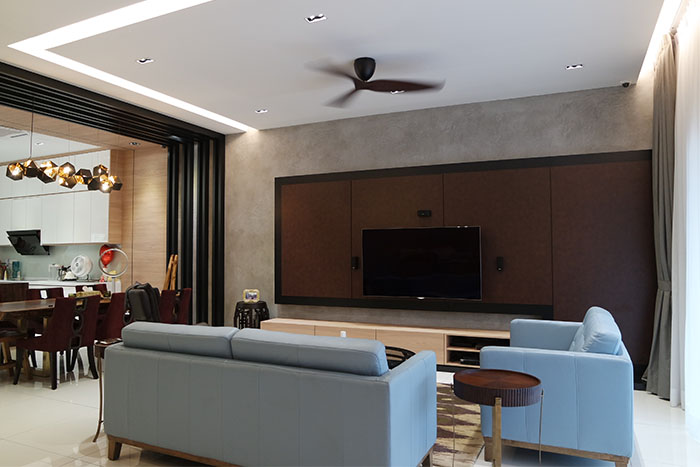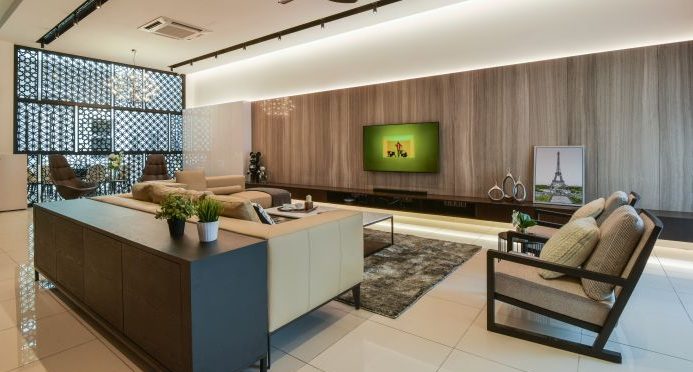
Opting for a modern open concept interior design, the design team from ZIDS Design has balanced its minimalistic features with intriguing accent colours to create a cosy, functional and aesthetically dynamic living space catered to the modern family. The living area is primarily decorated with rich brown hues that exude a sense of homeliness while the dining area is given a playful blue and purple wall feature paired with a large mirror, producing the illusion of an endless hallway. Differing from the front portion of the house, the dry kitchen sports a bright and organised design contributed by its selection of sheer white finishes, solid white granite countertops and bright yellow accents. Essentially, the design has made up for the lack of natural lighting within the space caused by the architectural structure of the building.
 On the upper floor, the master bedroom has been transformed into a space of pure luxury in every visual and functional aspect. First off, the room is furnished with a gorgeous dark wood flooring that is complemented with a grand TV console made of rich marble textured surfaces. Its darker furnishing selections have come together seamlessly to produce a calming ambience. At the same time, the hallway that leads to the master bathroom is fitted with a walk-in wardrobe, putting the extra space into good use. The other bedrooms are also designed with a similar modern appeal accentuated with wallpapers. In order to ensure that the residence is highly comfortable, the design team has also incorporated plenty of nature-themed elements as part of its decorations such as potted plants and faux grass carpet.
On the upper floor, the master bedroom has been transformed into a space of pure luxury in every visual and functional aspect. First off, the room is furnished with a gorgeous dark wood flooring that is complemented with a grand TV console made of rich marble textured surfaces. Its darker furnishing selections have come together seamlessly to produce a calming ambience. At the same time, the hallway that leads to the master bathroom is fitted with a walk-in wardrobe, putting the extra space into good use. The other bedrooms are also designed with a similar modern appeal accentuated with wallpapers. In order to ensure that the residence is highly comfortable, the design team has also incorporated plenty of nature-themed elements as part of its decorations such as potted plants and faux grass carpet.






