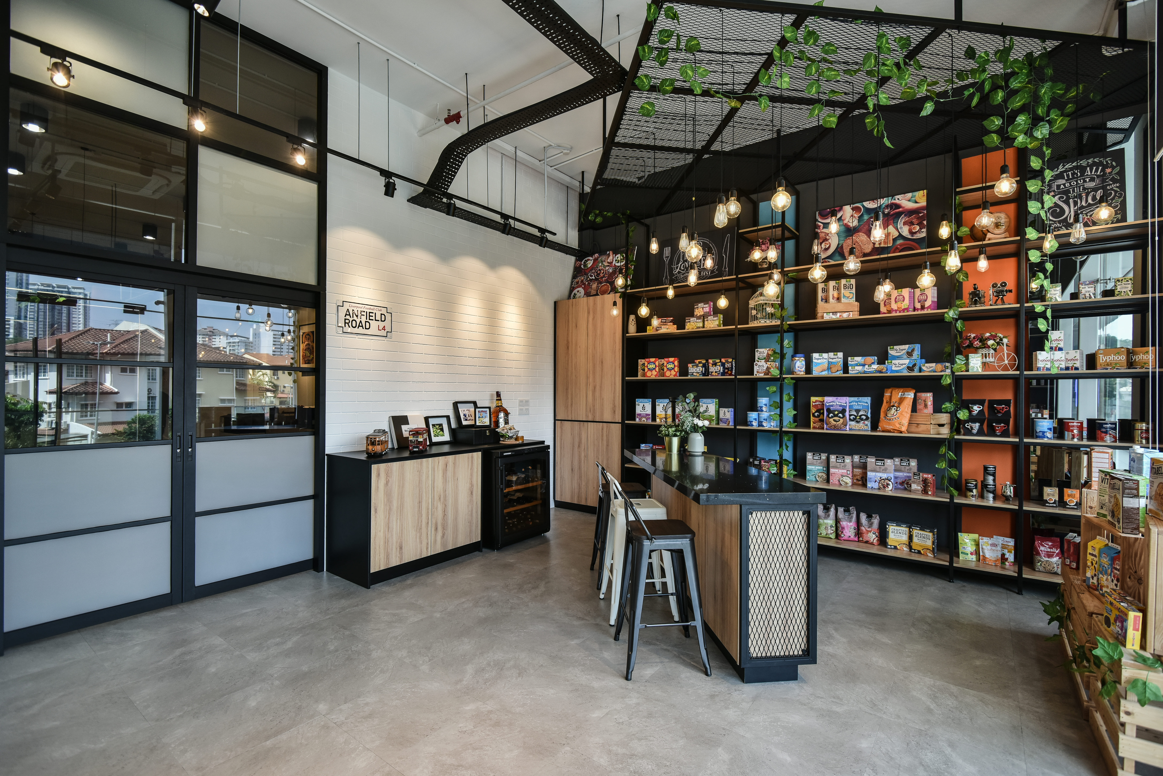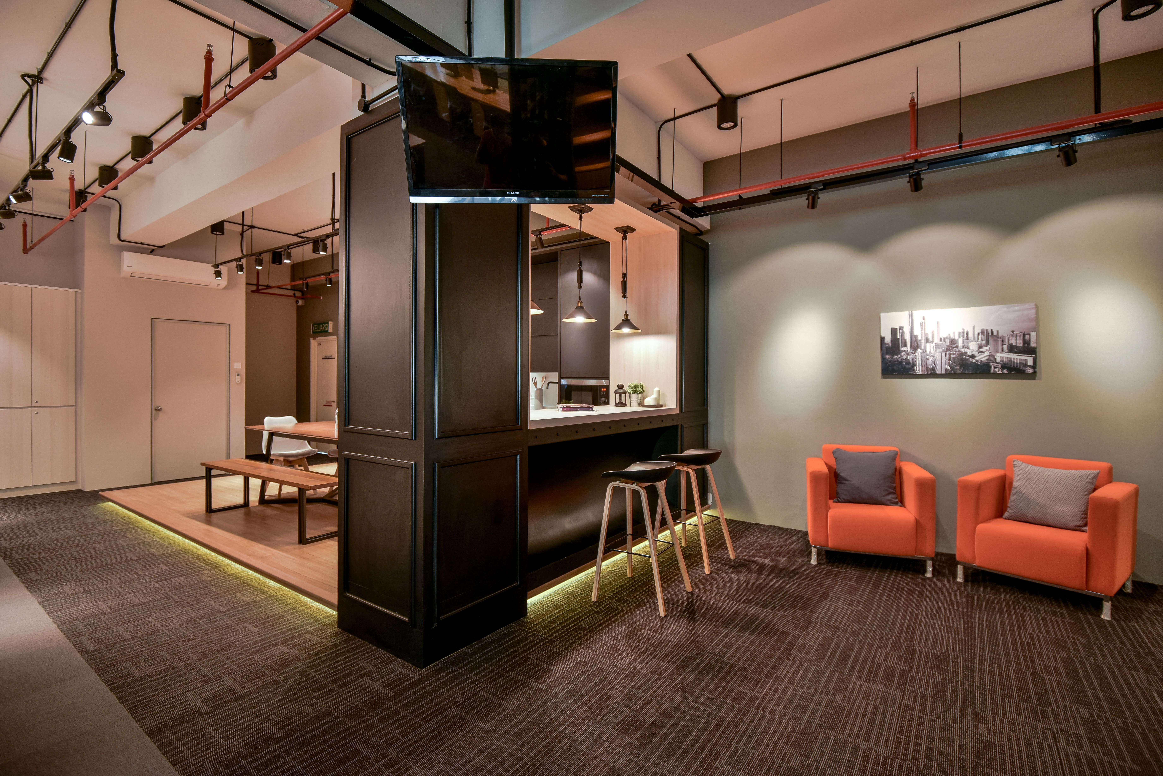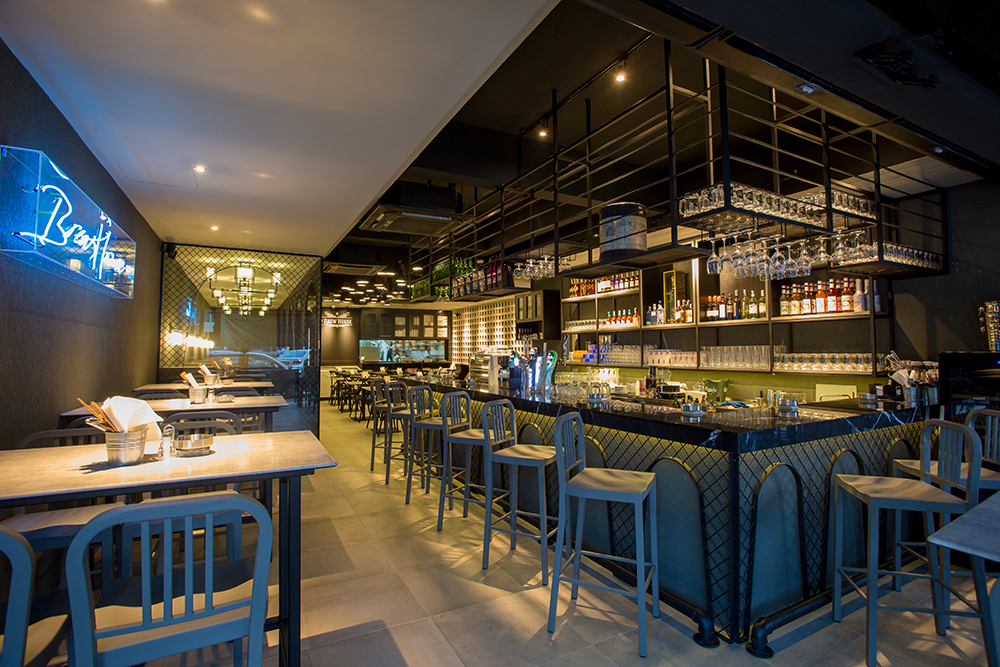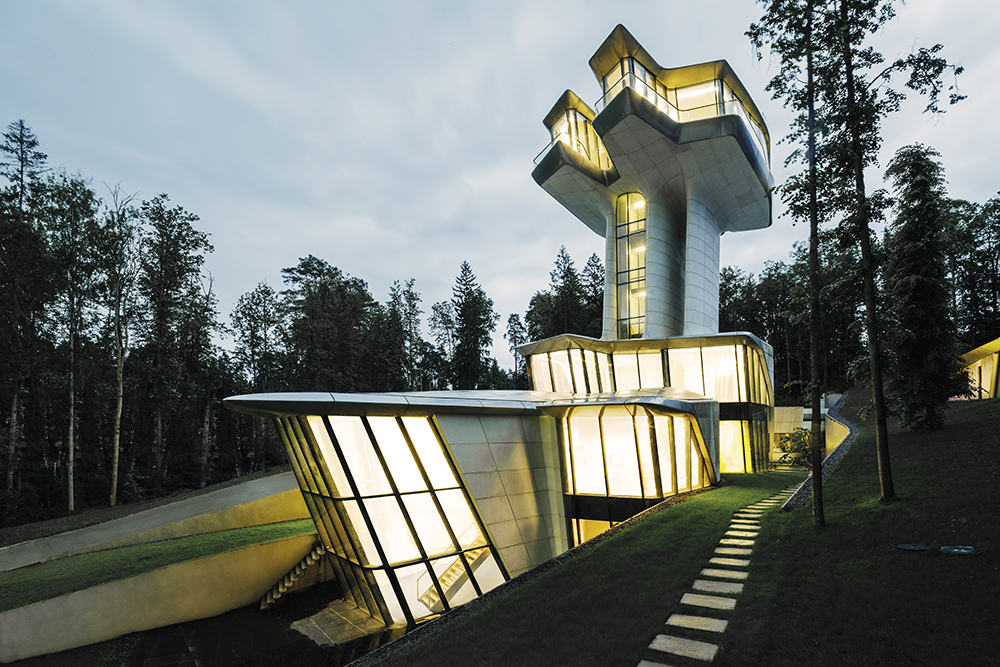
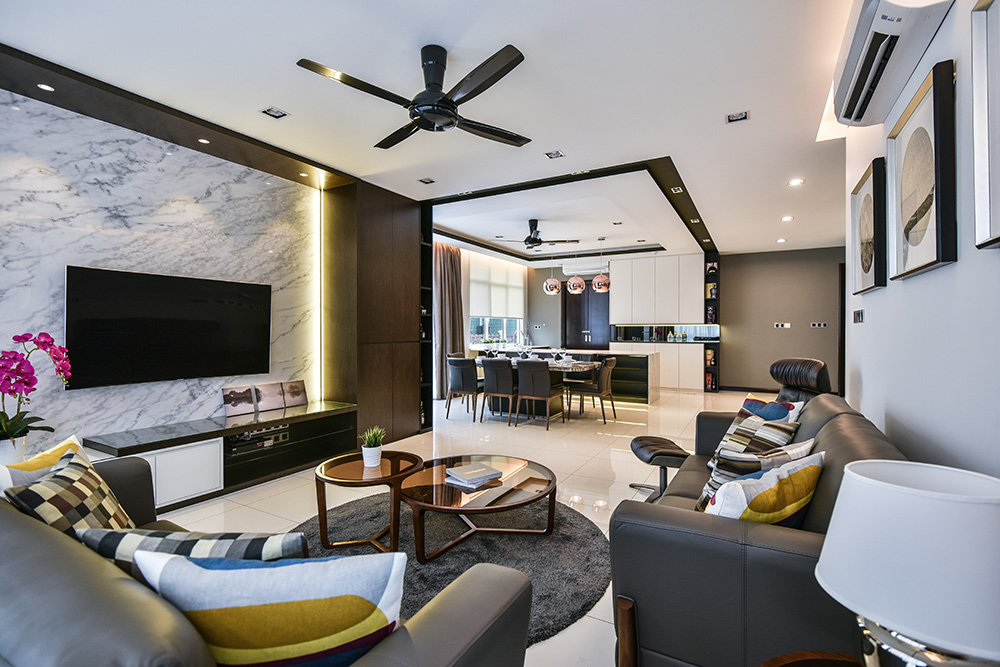 IQI Concept Team adopted a charismatic approach that emphasis on the expression of personal style when decorating this 5,000 square-foot-bungalow. As such, the design of each room, be it the furnishings or the decorative details, features a distinctive sense of finesse that takes after the modern oriental concept.
IQI Concept Team adopted a charismatic approach that emphasis on the expression of personal style when decorating this 5,000 square-foot-bungalow. As such, the design of each room, be it the furnishings or the decorative details, features a distinctive sense of finesse that takes after the modern oriental concept.
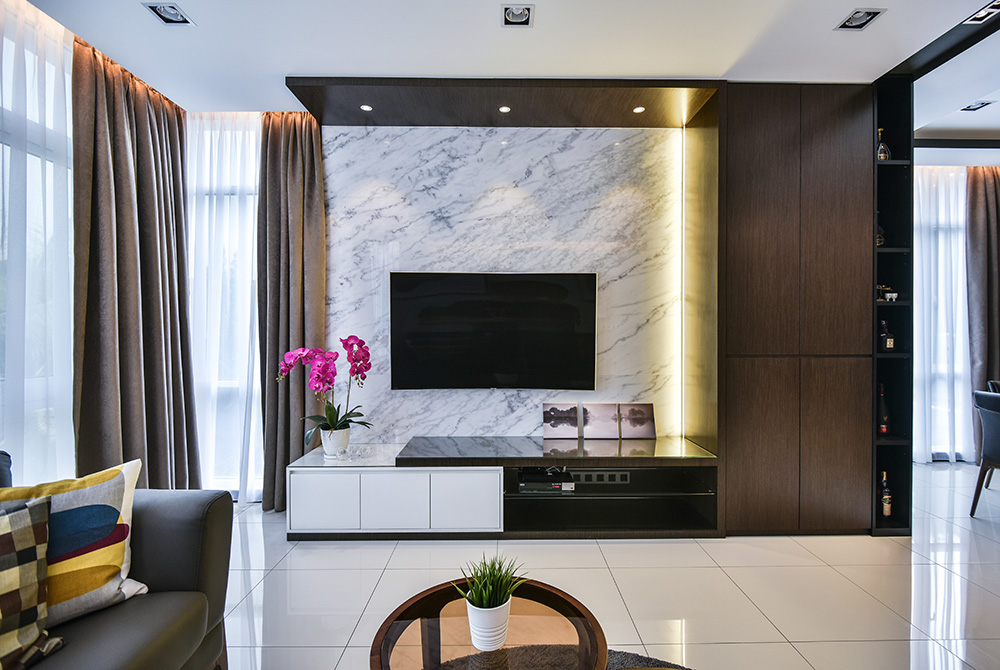 In the living room, the design team has set the tone right with a classy selection of a white marble television console wall that complements that darker brown tones of the custom-made cabinet as well as its leather sofas, this anchoring space with a comfortable sense of tranquillity.
In the living room, the design team has set the tone right with a classy selection of a white marble television console wall that complements that darker brown tones of the custom-made cabinet as well as its leather sofas, this anchoring space with a comfortable sense of tranquillity.
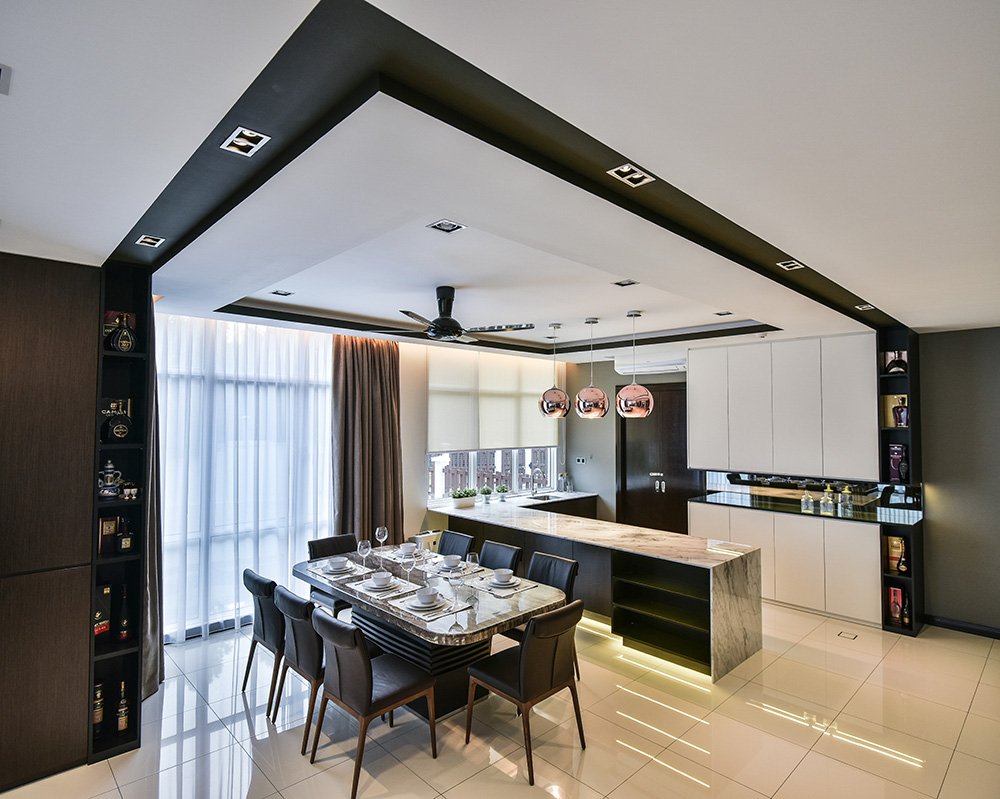 The dining area which is adjacent to the living room is combined with the dry kitchen to achieve a more sensible open concept layout for the common area of this bungalow, enhanced with natural light and luxurious marble kitchen counter.
The dining area which is adjacent to the living room is combined with the dry kitchen to achieve a more sensible open concept layout for the common area of this bungalow, enhanced with natural light and luxurious marble kitchen counter.
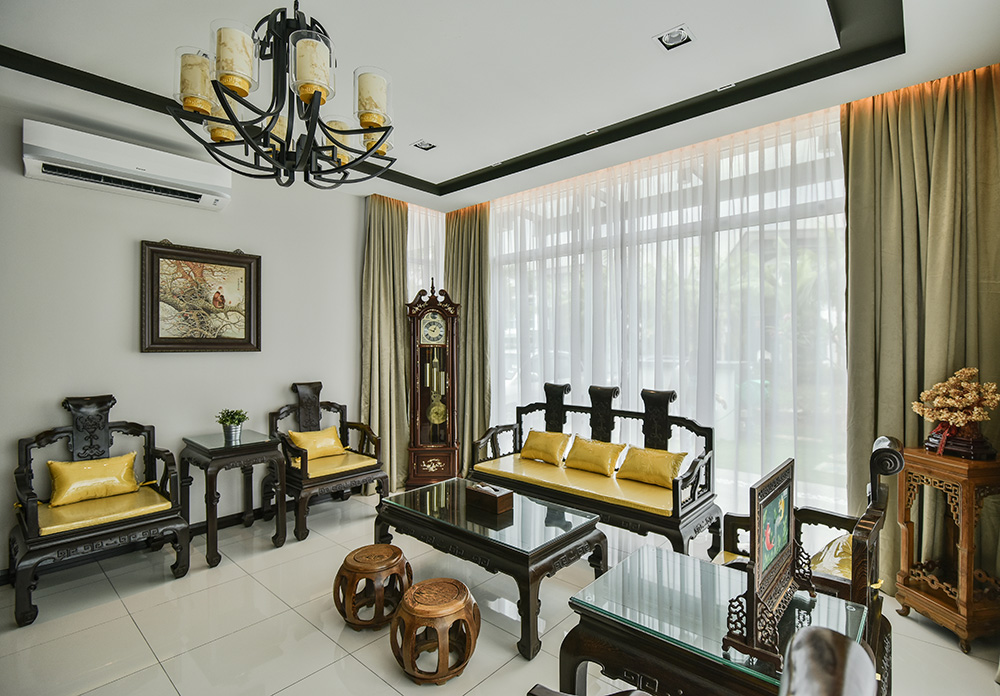 In contrast, the formal reception room boasts a more sensational approach with its decor through the incorporation of traditional Oriental furniture pieces and an antique grandfather clock to give a bit of flavour and personality to space which is primarily used to entertain guests.
In contrast, the formal reception room boasts a more sensational approach with its decor through the incorporation of traditional Oriental furniture pieces and an antique grandfather clock to give a bit of flavour and personality to space which is primarily used to entertain guests.
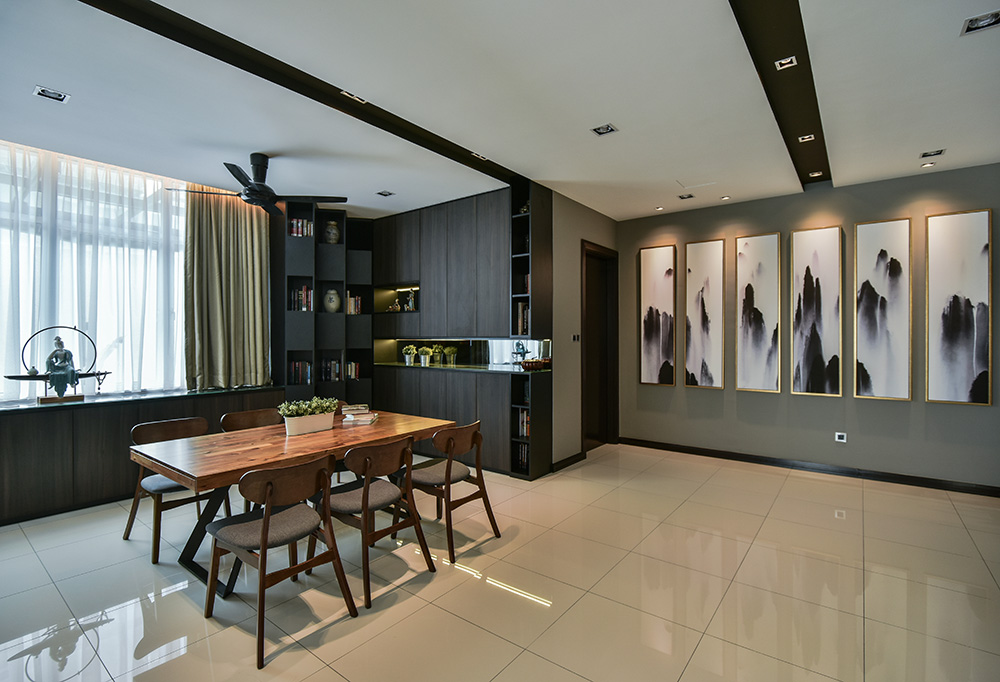 The Modern Oriental treatment continues in the upper level as seen in the design of its family hall. Dark wood textures serve as the dominant feature of this room, coupled with a series of artistic ink painting of the exotic mountain ranges on China, highlighted by the carefully places spotlights to bring drama and a hint of elegance into this space.
The Modern Oriental treatment continues in the upper level as seen in the design of its family hall. Dark wood textures serve as the dominant feature of this room, coupled with a series of artistic ink painting of the exotic mountain ranges on China, highlighted by the carefully places spotlights to bring drama and a hint of elegance into this space.
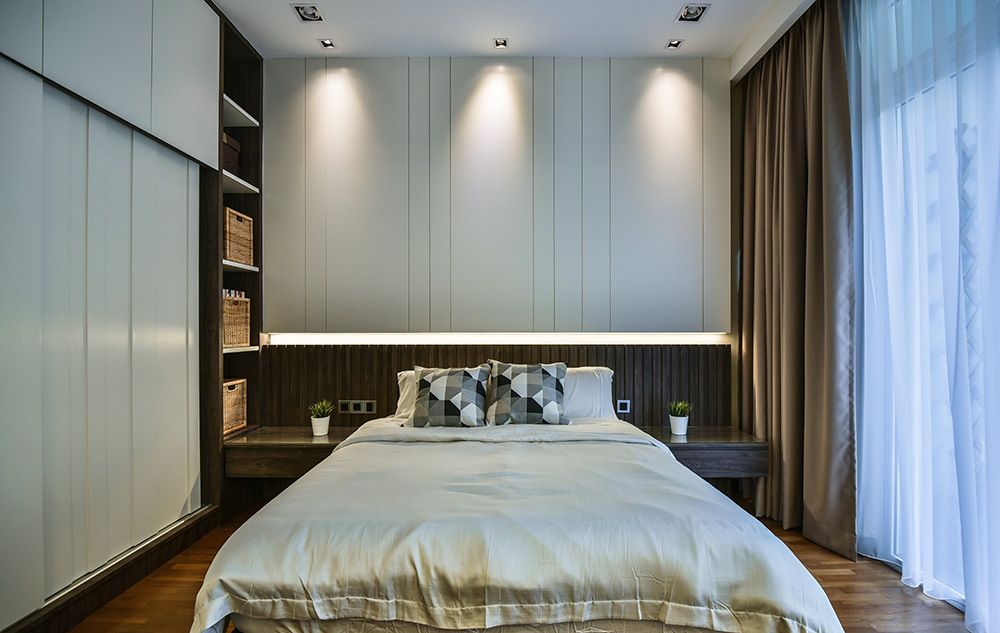
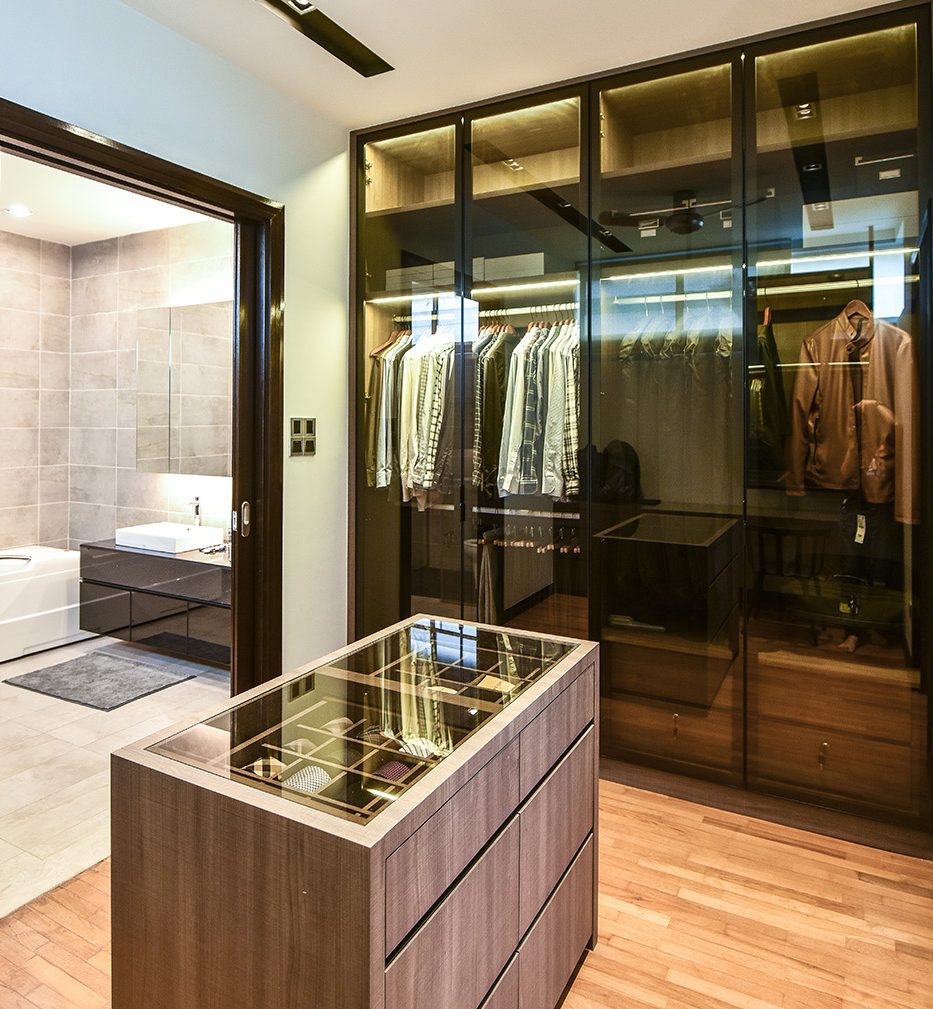 Tailor-made furniture is also used to provide sufficient storage space without compromising on the aesthetics. Meanwhile, the bedrooms were modelled to have the ambience of modern hotel rooms with a particular focus on creating a calming yet visually alluring space where the inhabitants feel safe and comfortable.
Tailor-made furniture is also used to provide sufficient storage space without compromising on the aesthetics. Meanwhile, the bedrooms were modelled to have the ambience of modern hotel rooms with a particular focus on creating a calming yet visually alluring space where the inhabitants feel safe and comfortable.
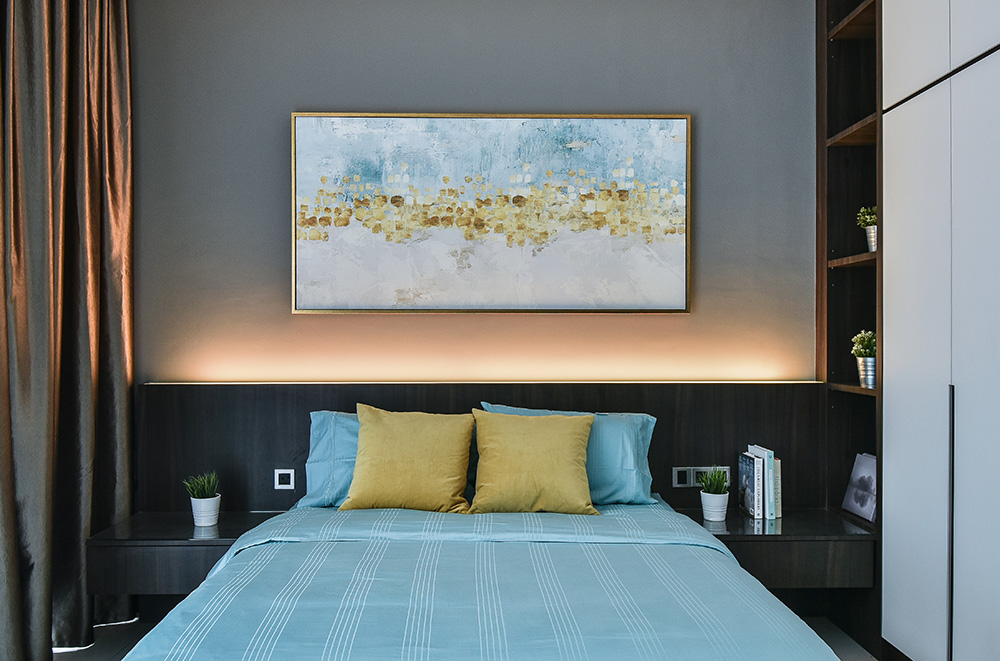
The design features a simple, dark earthy colour palette paired with lush soft furnishings and nice warm lighting to create that exact distinctive look.
